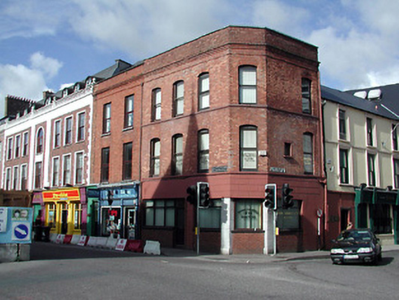Survey Data
Reg No
20503175
Rating
Regional
Categories of Special Interest
Architectural
Original Use
Office
In Use As
Office
Date
1890 - 1910
Coordinates
167048, 71768
Date Recorded
17/10/2002
Date Updated
--/--/--
Description
End-of-terrace three-bay three-storey office block, c. 1900, with splayed corner. Hipped roof with brick parapet having moulded brick cornice. Red brick façade in Flemish bond with moulded string course to cill levels. Painted rusticated render fascia band. Squared limestone pilasters to splayed corner. Camber headed openings to first and second floors having brick swept arches. Windows are replacement uPVC. Square headed openings to ground floor, ground floor opening pattern altered c. 1990. Street frontage, corner site.
Appraisal
End-of-terrace building from the turn of the twentieth century, which is given significance due to its contribution to the scale, form and character of the streetscape, and to its proximity to the Courthouse.

