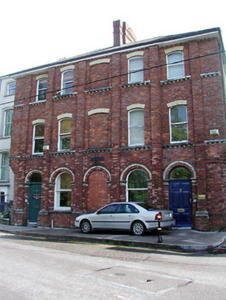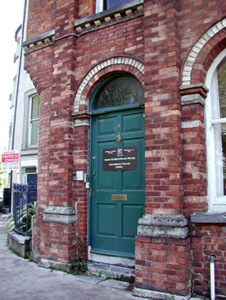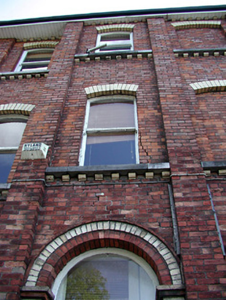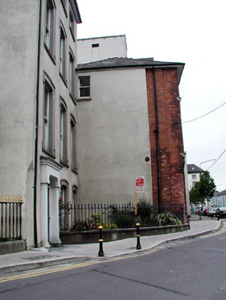Survey Data
Reg No
20500737
Rating
Regional
Categories of Special Interest
Architectural
Previous Name
Grenville Place Turkish Baths
Original Use
House
In Use As
Office
Date
1890 - 1900
Coordinates
166792, 71996
Date Recorded
22/05/2003
Date Updated
--/--/--
Description
Terraced two-bay three-storey former house, adapted 1895, as a pair with the adjoining former house to the south. Comprising of recessed bay to the north, projecting bay to the south, and having shared blind-bay with the adjoining house. Chamfered corner to the north. Now in use as flats and offices. Hipped slate roof with red brick chimneystack and yellow brick eaves corbels. Red brick walls having red brick pilasters, yellow brick dressings to openings, and limestone string courses having yellow brick corbels. Round-headed openings to ground floor and segmental-arched openings to upper floors, having timber sliding sash windows. Replacement timber panelled door and fanlight, with limestone step. Retaining interior features.
Appraisal
Originally built as Turkish baths by Dr. Richard Barter in the 1860s, the property was adapted for residential use, with the upper floor removed and two new storeys added. The pair now make a notable and positive contribution to the streetscape. They are representative of design theory and construction at that time, although they still hold clues to their original function. The materials utilised in the construction , such as the red brick, yellow brick and grey limestone add colour and textural interest . It retains interesting features and materials, such as the timber sliding sash windows, slate roof and interior fittings.







