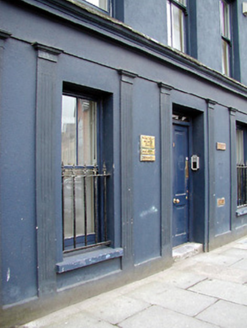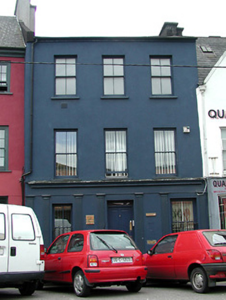Survey Data
Reg No
20500703
Rating
Regional
Categories of Special Interest
Architectural
Date
1740 - 1750
Coordinates
166987, 71810
Date Recorded
29/05/2003
Date Updated
--/--/--
Description
Terraced gable-fronted two-bay three-storey former house, built c. 1745, now in use as offices. Pitched slate roofs with rendered chimneystack. Rendered walls. Timber sliding sash windows to upper floors. Openings altered to ground floor and fixed display window and timber panelled door inserted. Retaining interior features.
Appraisal
The scale and form of this former house make a notable and positive contribution to the streetscape. This building forms part of a fine terrace of late eighteenth-century and early nineteenth-century houses, which is a significant piece in the urban landscape. The gable-fronted façade of the building contrasts with the other facades in the terrace, while the retention of the steeply pitched roof, timber sliding sash windows and some interior fittings enhance the significance of this former house.



