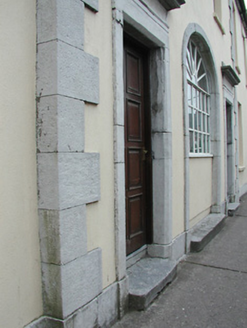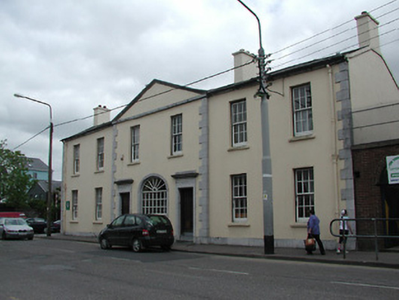Survey Data
Reg No
20500635
Rating
Regional
Categories of Special Interest
Architectural, Historical, Social
Original Use
Meeting house
In Use As
Office
Date
1825 - 1835
Coordinates
167034, 71897
Date Recorded
24/05/1993
Date Updated
--/--/--
Description
Detached six-bay two-storey former Quaker meeting house, built c. 1830, with two-bay pedimented central breakfront. Now in use as healthcare offices. Pitched slate roof having rendered chimneystacks. Rendered walls with limestone plinths and quoins. Ashlar limestone dressings to round-headed central opening having fixed window with fanlight. Carved limestone door surrounds with entablatures, limestone steps and replacement doors. Timber sliding sash windows.
Appraisal
This former Quaker meeting house forms part of a significant group with the related building to the east. Built in the first part of the nineteenth century, these buildings are interesting reminders of the religious diversity of the city at that time. The building is articulated by the pedimented central breakfront and ashlar limestone dressings, and is enhanced by the retention of notable features and materials, such as the timber sliding sash windows, slate roof and stone steps.



