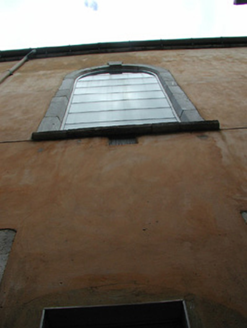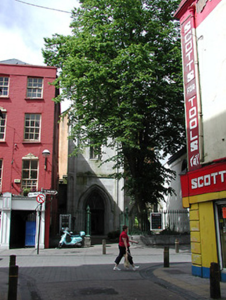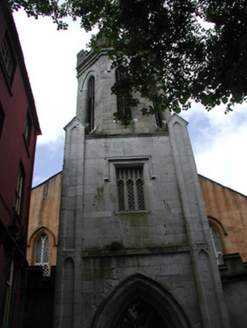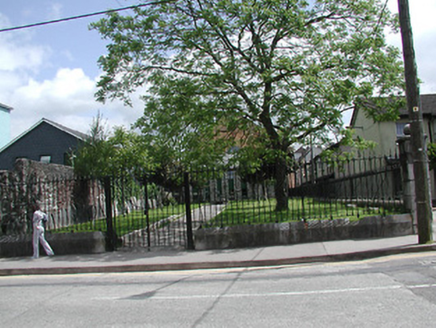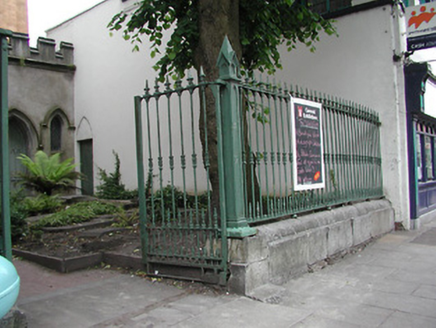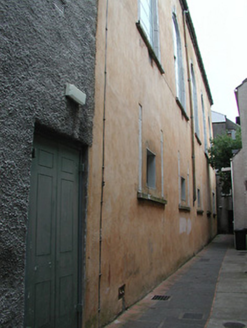Survey Data
Reg No
20500596
Rating
Regional
Categories of Special Interest
Archaeological, Architectural, Historical, Social
Original Use
Church/chapel
In Use As
Museum/gallery
Date
1775 - 1785
Coordinates
167088, 71978
Date Recorded
23/05/1993
Date Updated
--/--/--
Description
Detached former church, built 1783, now in use as gallery. Comprising of five-bay side elevations, with tower having crennellated octagonal turret to the east, added 1834, and flanked by single-storey crennellated additions. Pitched slate roof. Rendered walls to main body, ashlar limestone to turret and tower, and rendered walls to flanking bays. Round-headed windows with ashlar limestone dressings to north and south elevations, Venetian window to west elevation, and pointed arch windows having hood and label mouldings to east elevation. Retaining interior features. Cast-iron railings and piers set on limestone plinths with pair of cast-iron gates to site. Related graveyard to rear, now with headstones moved to perimeter and stone clad community building, added 2002.
Appraisal
Located in the former medieval city, this former church occupies a site which was a focus of religious activity for many centurie and incorporates archaeological fabric. This building retains notable features and materials, such as the eighteenth-century west window, nineteenth-century pointed arch windows and mouldings, and the fine nineteenth-century railings and gates. The interior features, such as the monument to the Deane family, add artistic interest to the building and were clearly executed by skilled craftsmen.
