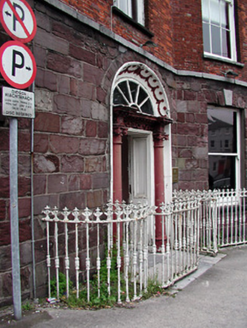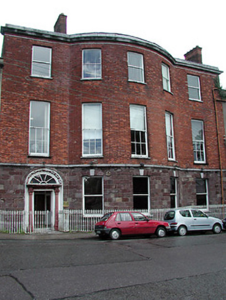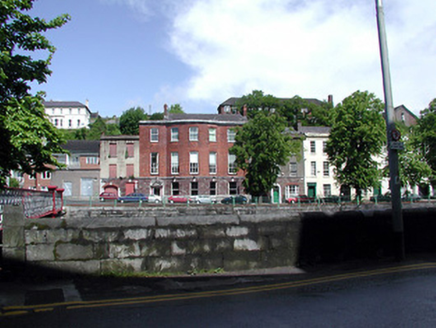Survey Data
Reg No
20500324
Rating
Regional
Categories of Special Interest
Architectural, Artistic
Original Use
House
In Use As
Office
Date
1800 - 1820
Coordinates
166784, 72146
Date Recorded
19/05/2003
Date Updated
--/--/--
Description
Terraced double-pile five-bay three-storey former house with projecting three-bay central bow, built c. 1810, now in use as offices. Pitched slate roof having red brick chimneystacks, red brick cornice and ashlar limestone eaves cornice. Ashlar sandstone walls to ground floor with ashlar limestone string course above. Red brick walls to upper floors. Timber sliding sash windows with limestone sills. Segmental-arched door opening, having carved doorcase, comprising of engaged Corinthian columns flanking timber panelled door, with frieze, fanlight and archivolt above. Retaining interior features. Cast-iron railings and gate to site. Limestone paving leading to front door.
Appraisal
This building forms part of a notable terrace with the adjoining buildings to the east and west. Built in the early nineteenth century, this former house is enlivened by the wide projecting bow. The materials utilised in the construction of the building, such as the red sandstone, grey limestone and red brick, add colour and textural interest to the streetscape. The fine doorcase, cast-iron railings and interior fittings are notable features of the building.





