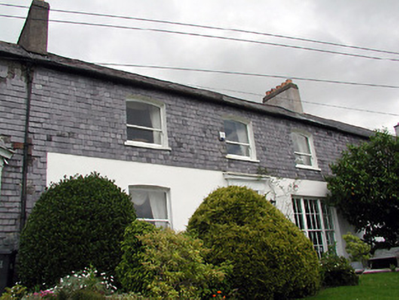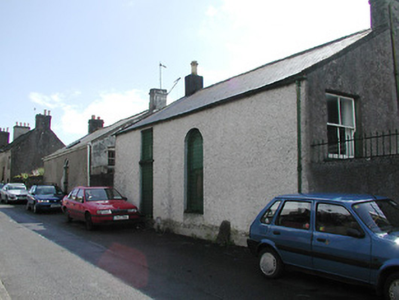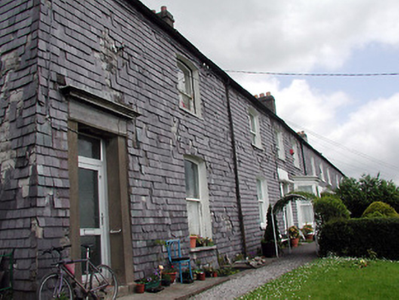Survey Data
Reg No
20500274
Rating
Regional
Categories of Special Interest
Architectural, Technical
Original Use
House
In Use As
House
Date
1830 - 1840
Coordinates
166460, 72079
Date Recorded
03/05/1993
Date Updated
--/--/--
Description
Terraced three-bay two-storey house, built c. 1835, as a terrace of four with the adjoining three houses to the east and west. Pitched slate roof having rendered chimneystacks. Rendered walls to ground floor with slate hanging to first floor walls. Segmental-arched openings having timber sliding sash windows. Enlarged opening to ground floor with tripartite timber sliding sash window. Timber doorcase, comprising of pilasters flanking door with entablature and cornice above.
Appraisal
Built as a group with the adjoining four houses, this terrace is a significant contributor to the architectural heritage of the city. These houses enhanced by the retention of the slate hanging. The slate hanging is a particularly notable feature of the group as this interesting use of material is becoming increasingly rare in the urban and rural landscape.





