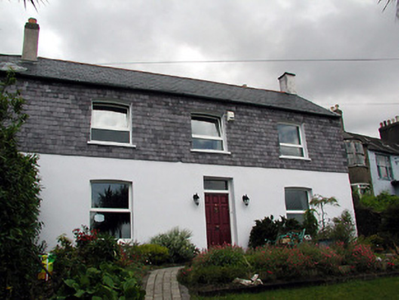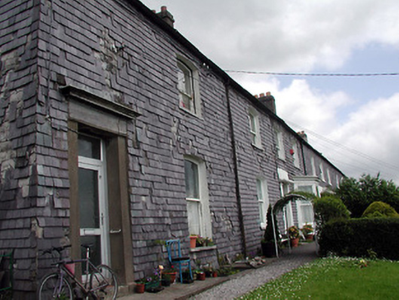Survey Data
Reg No
20500273
Rating
Regional
Categories of Special Interest
Architectural, Technical
Original Use
House
In Use As
House
Date
1830 - 1840
Coordinates
166471, 72084
Date Recorded
09/05/2003
Date Updated
--/--/--
Description
Terraced three-bay two-storey house, built c. 1835, as a terrace of four with the adjoining three houses to the west. Pitched tile roof having rendered chimneystacks. Rendered walls to ground floor and slate hanging to first floor walls. Segmental-arched openings with replacement uPVC windows.
Appraisal
Built as a group with the adjoining four houses, this terrace is a significant contributor to the architectural heritage of the city. These houses are enhanced by the retention of the slate hanging. The slate hanging is a particularly notable feature of the group as this interesting use of material is becoming increasingly rare in the urban and rural landscape.



