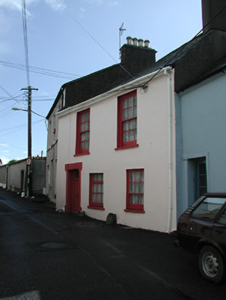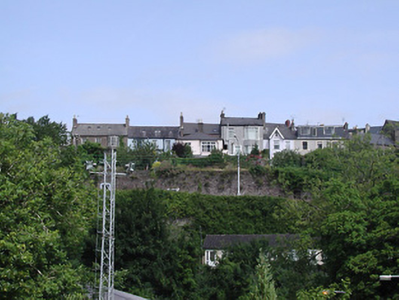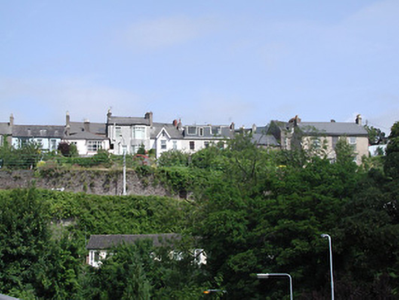Survey Data
Reg No
20500270
Rating
Regional
Categories of Special Interest
Architectural
Original Use
House
In Use As
House
Date
1730 - 1770
Coordinates
166494, 72104
Date Recorded
02/05/1993
Date Updated
--/--/--
Description
Terraced split-level two-bay two-storey house, built c. 1750, extended to the south c. 1850. Pitched and hipped slate roofs with rendered chimneystacks. Rendered walls having raised render surround to front door opening. Timber sliding sash windows. Replacement timber panelled door. Retaining interior features. Roughly dressed sandstone boundary walls with segmental-arched door opening having timber matchboard door.
Appraisal
This house is located on an elevated position overlooking the city, which is characteristic of houses in this area. Though interesting features and materials have been replaced, this building remains a significant contributor to the architectural heritage of the city, due to it's prominent location. Built in two phases, the building is enhanced by the retention of notable features and materials, such as the timber sliding sash windows, slate roof and some interior fittings.





