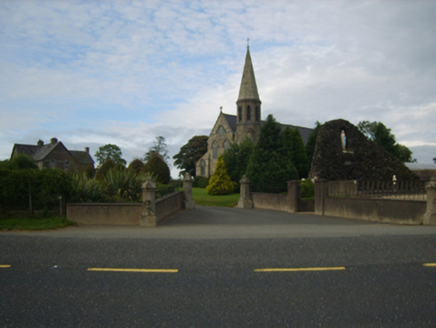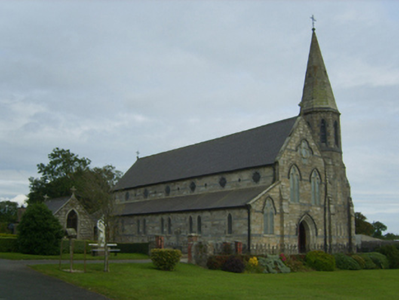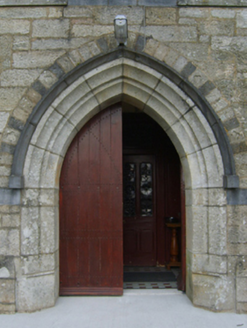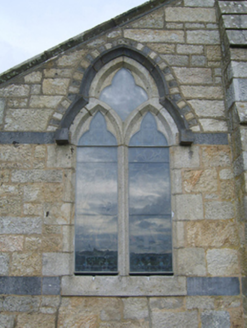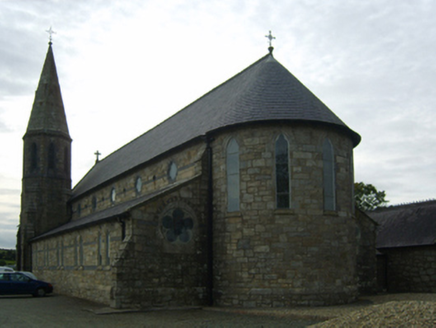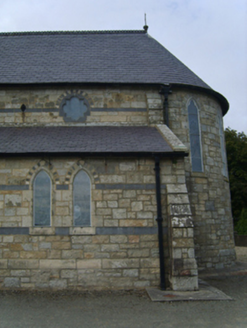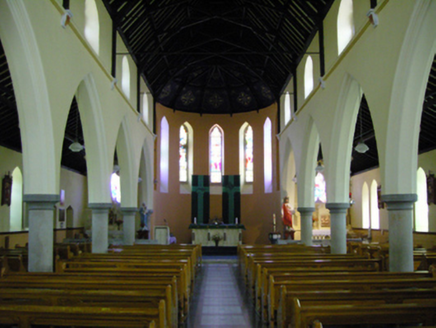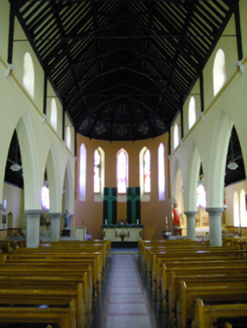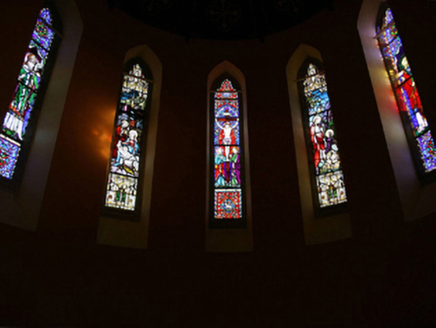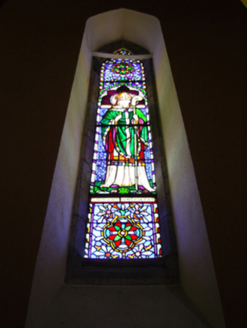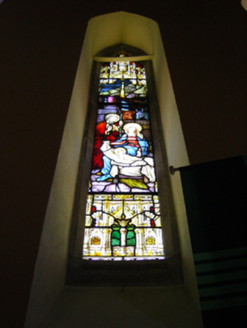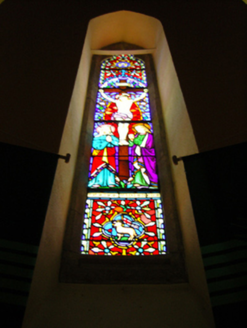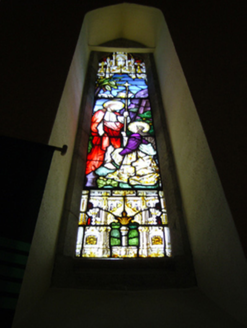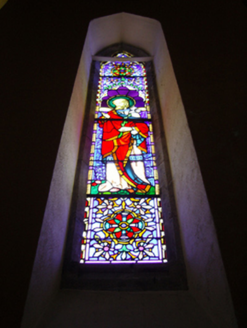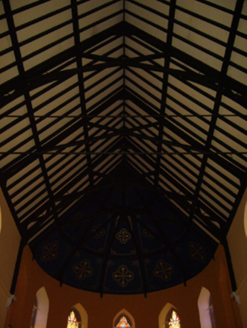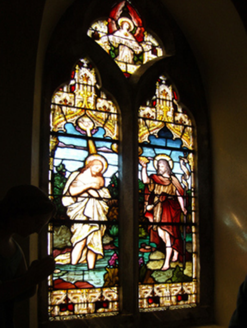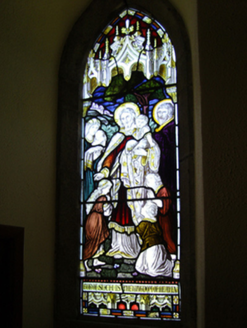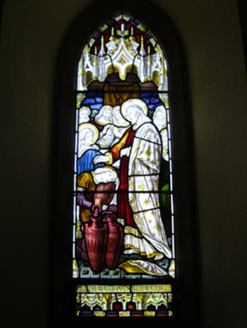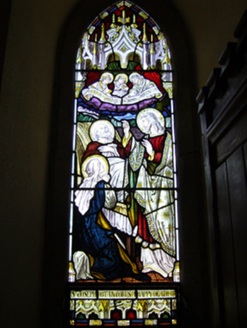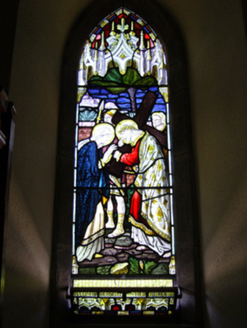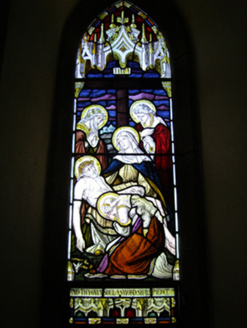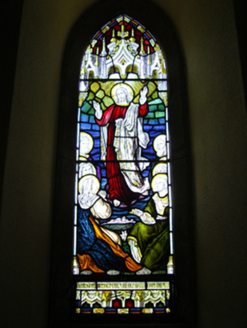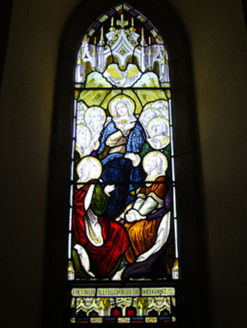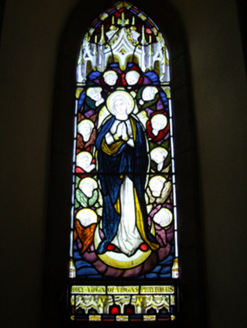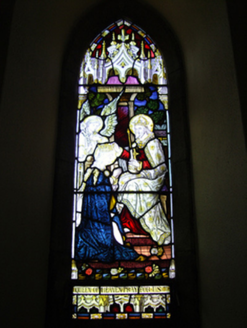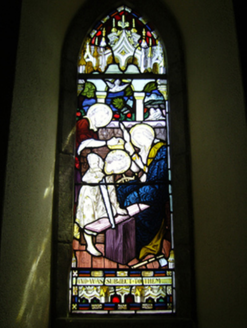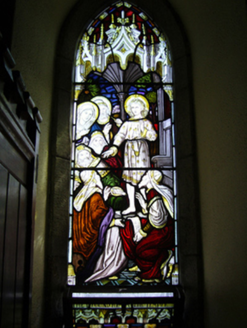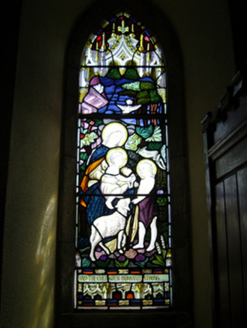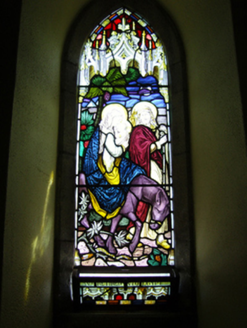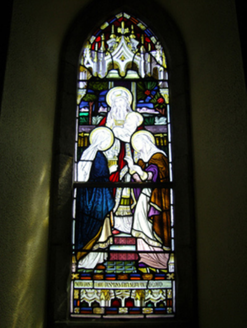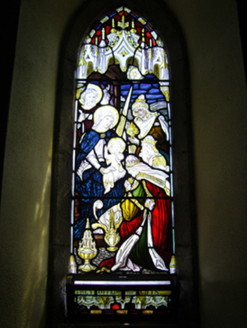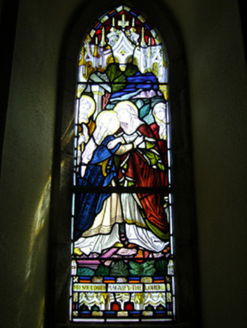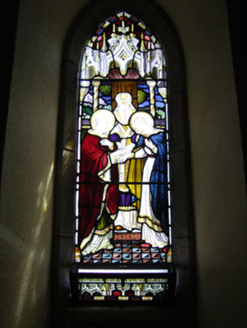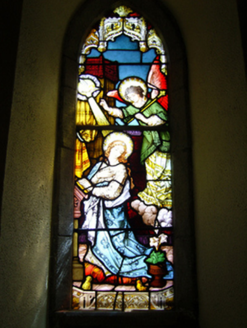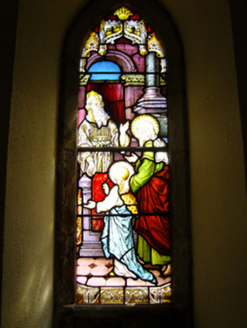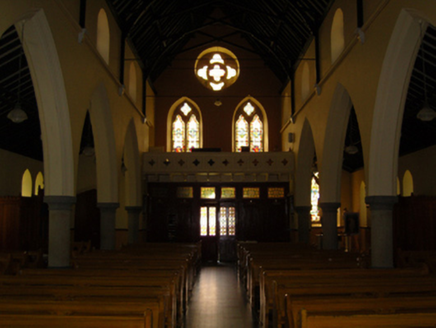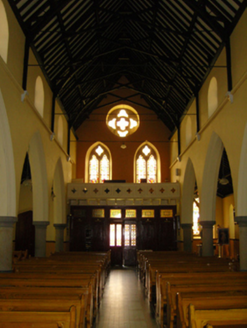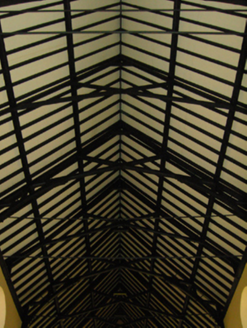Survey Data
Reg No
15703501
Rating
Regional
Categories of Special Interest
Architectural, Artistic, Historical, Social, Technical
Original Use
Church/chapel
In Use As
Church/chapel
Date
1865 - 1870
Coordinates
277695, 125974
Date Recorded
18/09/2007
Date Updated
--/--/--
Description
Detached seven-bay double-height Catholic church, begun 1866; dedicated 1867, on a rectangular plan comprising six-bay double-height nave opening into six-bay single-storey lean-to side aisles centred on single-bay full-height apse (east) on a bowed plan; single-bay three-stage tower (south-west) on a square plan supporting octagonal spire. Renovated, ----, with sanctuary reordered. "Restored", 2000. Pitched slate roof extending into half-conical slate roof (east); lean-to slate roofs (side aisles), perforated crested clay ridge tiles, lichen-covered cut-granite coping to gables including lichen-covered cut-granite coping to gable to entrance (west) front on cut-granite kneelers with Cross finial to apex, and cast-iron rainwater goods on cut-granite eaves retaining cast-iron hoppers and square profile downpipes. Cut-limestone banded repointed snecked rubble stone walls on cut-granite chamfered cushion course on plinth with cut-granite stepped buttresses to entrance (west) front having lichen-covered cut-granite "slated" coping. Pierced quatrefoil "Rose Windows" (clerestorey) with cut-limestone block-and-start surrounds having chamfered reveals framing storm glazing over fixed-pane fittings having leaded stained glass panels. Paired lancet window openings (side aisles) with cut-granite block-and-start surrounds having chamfered reveals framing storm glazing over fixed-pane fittings having leaded stained glass panels. Cusped window openings (east) with cut-granite block-and-start surrounds having chamfered reveals framing storm glazing over fixed-pane fittings having leaded stained glass panels. Pointed-arch door opening to entrance (west) front with cut-granite threshold, and cut-granite surround having concave rebated reveals with hood moulding over on monolithic label stops framing timber boarded double doors. Paired pointed-arch window openings with cut-granite mullions, and cut-granite block-and-start surrounds having chamfered reveals with hood mouldings over on monolithic label stops framing storm glazing over fixed-pane fittings having leaded stained glass panels. Quatrefoil "Rose Window" to gable, cut-granite surround having chamfered reveals with hood moulding over on monolithic label stops framing storm glazing over fixed-pane fittings having leaded stained glass panels. Interior including vestibule (west); square-headed door opening into nave with glazed timber panelled double doors having overlights; full-height interior open into roof with quatrefoil-perforated timber panelled organ gallery (west) below paired stained glass windows (undated), tiled central aisle between timber pews, pointed-arch arcades on granite ashlar pillars, exposed braced scissor truss timber roof construction on corbels with wind braced rafters to ceiling on carved timber cornice, carpeted stepped dais to sanctuary (east) reordered, ----, with Gothic-style altar below stained glass windows (undated), cut-veined white marble arcaded railings to side altars with Gothic-style side altars below stained glass cinquefoil "Rose Windows" (undated), Gothic-style timber panelled confessional boxes to side aisles, paired Gothic-style timber stations between stained glass windows (undated), and exposed strutted timber roof construction on corbels with wind braced rafters to ceilings on carved timber cornices. Set in landscaped grounds.
Appraisal
A church erected under the aegis of Reverend William Murphy PP (1814-80), and with financial support from Henry Patrick Lambert JP DL (1836-96) of Carnagh House (see 15703504), representing an important component of the mid nineteenth-century built heritage of County Wexford with the architectural value of the composition, one attributed to Bonaventure "Bonny" Pierce (1828-1910; de Vál 2004, 65), confirmed by such attributes as the rectilinear plan form, aligned along a slightly skewed liturgically-correct axis; the construction in an ochre-coloured fieldstone offset by deep blue limestone dressings not only demonstrating good quality workmanship, but also producing a muted polychromatic palette; the slender profile of the coupled openings underpinning a "medieval" Gothic theme with the bowed apse defined by slender cusped windows; and the polygonal spire embellishing the tower as a picturesque eye-catcher in the landscape. Having been well maintained, the elementary form and massing survive intact together with substantial quantities of the historic or original fabric, both to the exterior and to the arcaded interior reordered (----) in accordance with the liturgical reforms sanctioned by the Second Ecumenical Council of the Vatican (1962-5) where contemporary joinery; a much-modified altar; stained glass signed by Franz Mayer and Company (founded 1847) of Munich and London; and gilded stencil work, all highlight the artistic potential of the composition: meanwhile, an exposed timber roof construction pinpoints the engineering or technical dexterity of a church forming part of a neat self-contained group alongside an adjacent parochial house (see 15703502) with the resulting ecclesiastical ensemble making a pleasing visual statement in a rural street scene.
