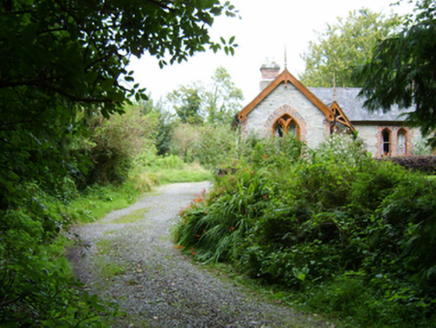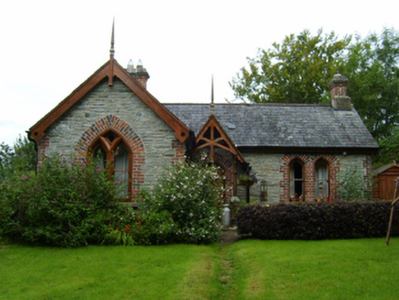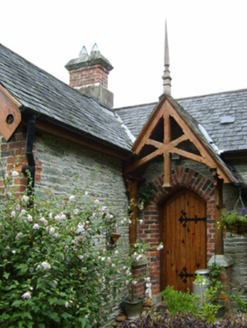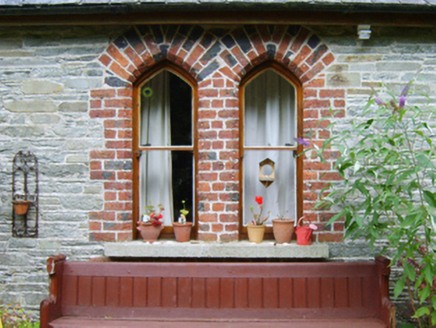Survey Data
Reg No
15702020
Rating
Regional
Categories of Special Interest
Architectural
Original Use
Gate lodge
In Use As
House
Date
1866 - 1903
Coordinates
299985, 142815
Date Recorded
13/08/2007
Date Updated
--/--/--
Description
Detached three-bay single-storey gate lodge, extant 1903, on an L-shaped plan centred on single-bay single-storey gabled advanced open porch abutting single-bay single-storey gabled projecting end bay. Derelict, 1990. Restored, 1991, to accommodate continued private residential use. Pitched slate roof on an L-shaped plan centred on pitched (gabled) slate roof on chamfered timber posts (porch), clay ridge tiles, red brick Running bond chimney stacks on cut-granite chamfered cushion courses on rendered bases having cut-granite chamfered capping supporting yellow terracotta pots, scissor truss-detailed perforated timber bargeboards to gables on timber purlins with timber finials to apexes, and cast-iron rainwater goods on timber eaves boards on box eaves retaining cast-iron octagonal or ogee hoppers and downpipes. Part repointed coursed rubble limestone walls with red brick flush quoins to corners. Pointed segmental-headed central door opening with red brick block-and-start surround having chamfered reveals framing timber boarded door. Pointed-arch or pointed segmental-headed window opening in bipartite arrangement (west) with cut-granite sill, carved timber Y-mullion, and red brick block-and-start surround framing one-over-one timber sash windows. Paired pointed-arch or pointed segmental-headed window openings (east) with cut-granite sills, and red brick block-and-start surrounds having chamfered reveals framing one-over-one timber sash windows. Set back from line of road opposite entrance to grounds of Solsborough House.
Appraisal
A gate lodge not only surviving as an interesting relic of the Solsborough House estate following the destruction (1933) and subsequent demolition (1980) of the eponymous country house (see 15702017), but also clearly illustrating the continued development or "improvement" of the estate by General Solomon Richards (1817-1905) with the architectural value of the composition confirmed by such attributes as the compact plan form centred on a canopied doorcase; the "pointed" profile of the openings underpinning a "picturesque" theme; and the decorative timber work embellishing the roof. Having been successfully restored following a prolonged period of neglect in the later twentieth century, the form and massing survive intact together with substantial quantities of the original or sympathetically replicated fabric, thus upholding the character or integrity of a gate lodge making a pleasing visual statement in a sylvan street scene (cf. 15702019; 15702021). NOTE: The three gate lodges replaced three vacant "gate houses" owned by Reverend Solomon Richards (1787-1866) and valued at 10s. in the Primary Valuation of Ireland (1853).







