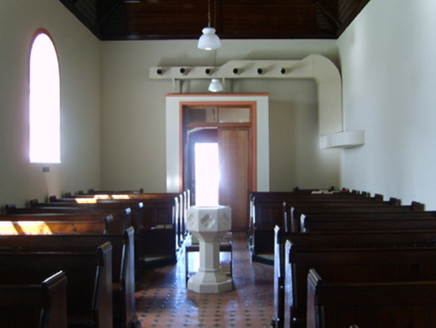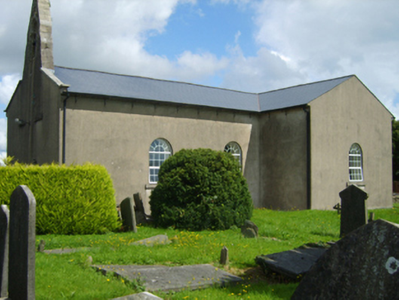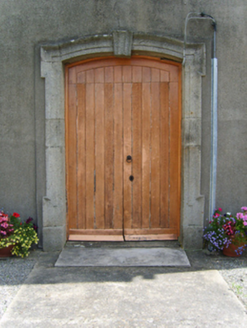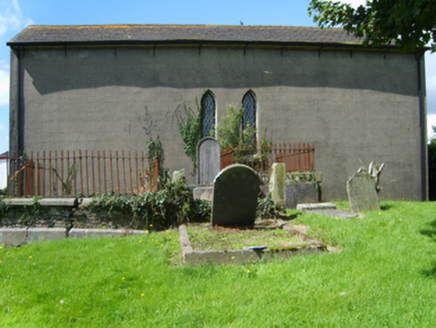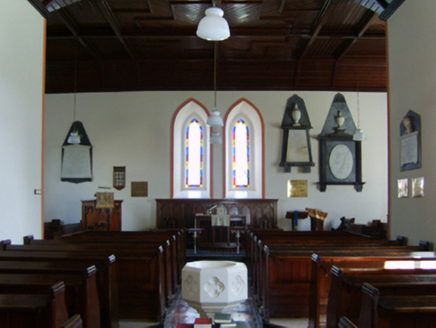Survey Data
Reg No
15610002
Rating
Regional
Categories of Special Interest
Architectural, Artistic, Historical, Social
Original Use
Church/chapel
In Use As
Church/chapel
Date
1755 - 1765
Coordinates
314882, 152184
Date Recorded
08/06/2007
Date Updated
--/--/--
Description
Detached three-bay double-height Board of First Fruits Church of Ireland church, built 1760, on a T-shaped plan comprising two-bay double-height nave opening into single-bay (single-bay deep) double-height transepts centred on chancel to crossing (east). "Restored", 1891-2. Renovated, ----. Replacement pitched artificial slate roof on a T-shaped plan retaining sections of slate finial (east), clay ridge tiles, cut-granite coping to gable to entrance (west) front with granite ashlar buttressed gabled bellcote to apex, and uPVC rainwater goods on slate flagged eaves retaining cast-iron downpipes. Replacement cement rendered walls originally slate hung; part ivy-covered rendered, ruled and lined surface finish (east). Round-headed window openings with cut-granite sills, and concealed dressings framing replacement uPVC casement windows. Paired lancet window openings to chancel (east) with cut-granite sills, and concealed dressings framing fixed-pane fittings having stained glass margins centred on lattice glazing bars. Camber-headed door opening to entrance (west) front with cut-granite lugged surround centred on fluted keystone framing timber boarded or tongue-and-groove timber panelled double doors having overpanel. Full-height interior "restored", 1891-2, with glazed terracotta tiled central aisle between timber pews, quatrefoil-detailed baptismal font on an octagonal plan, cut-white marble Classical-style wall monuments (ob. ----) with polished brass wall monuments (ob. ----), Gothic-style timber panelled pulpit (1891) on an octagonal plan with Gothic-style timber clerk's desk (1891), stepped dais to chancel to crossing (east) with wrought iron-detailed barley twist balusters supporting carved timber communion railing centred on Gothic-style timber altar below "East Window", and wind braced timber boarded or tongue-and-groove timber panelled vaulted ceiling in carved timber frame on carved timber cornice. Set in landscaped grounds on a corner site with rendered, ruled and lined piers to perimeter having shallow pyramidal capping supporting spear head-detailed flat iron double gates.
Appraisal
A church representing an important component of the mid eighteenth-century ecclesiastical heritage of Ballycanew with the architectural value of the composition, 'so old a building…the date and cost of its erection are unascertainable' (Ecclesiastical Commissioners 1837, n.p.), confirmed by such attributes as the traditional "T"-shaped plan form, aligned along a liturgically-correct axis; the arcaded profile of the openings originally showing pretty Georgian Gothic glazing patterns with the chancel defined by a coupled "East Window"; and the handsome bellcote embellishing the roofline as a picturesque eye-catcher in the landscape. Having been well maintained, the elementary form and massing survive intact together with quantities of the historic or original fabric, both to the exterior and to the interior 'restored [by] Reverend William J. Gerrard' where contemporary joinery; and Classical wall monuments, all highlight the considerable artistic potential of the composition: the introduction of replacement fittings to most of the openings, however, has not had a beneficial impact on the character or integrity of a church making a pleasing visual statement in a rural village street scene.
