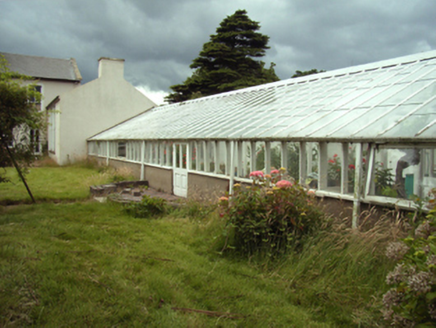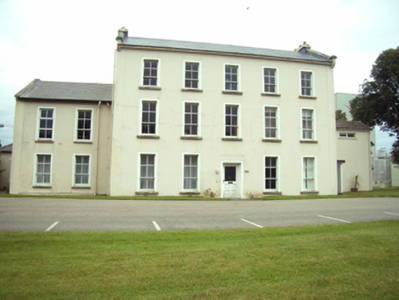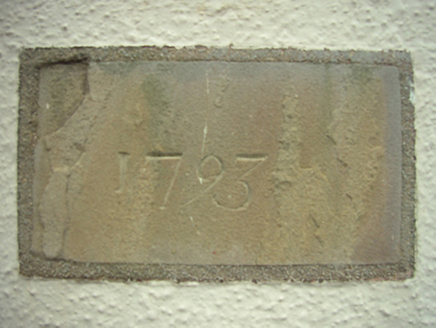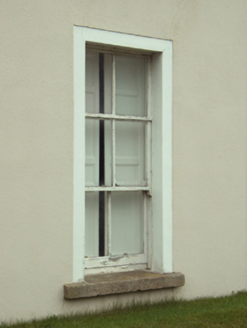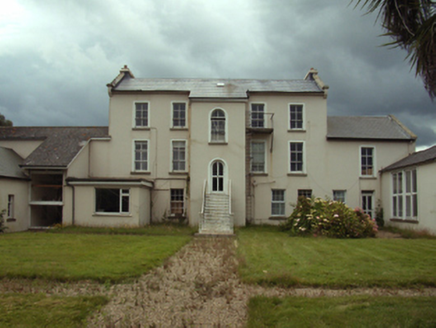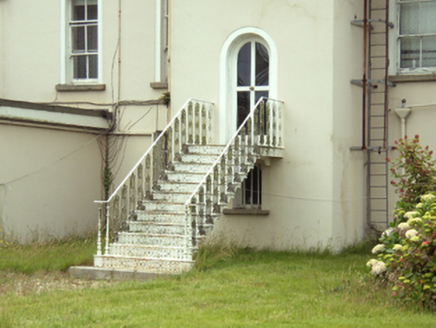Survey Data
Reg No
15509011
Rating
Regional
Categories of Special Interest
Architectural, Artistic, Historical, Social
Original Use
Country house
Date
1790 - 1795
Coordinates
305729, 120516
Date Recorded
05/07/2005
Date Updated
--/--/--
Description
Detached five-bay three-storey double-pile country house, dated 1793, on a T-shaped plan with single-bay (single-bay deep) three-storey lean-to central return (east). Occupied, 1901; 1911. Vacated, 1933. Sold, 1936. Resold, 1959. Now disused. Pitched double-pile (M-profile) slate roof on a T-shaped plan centred on lean-to slate roof (east), clay ridge tiles, coping to gables on moulded kneelers with rendered chimney stacks to apexes having stepped capping supporting terracotta pots, central rooflight to rear (east) elevation, and cast-iron rainwater goods on rendered eaves retaining cast-iron downpipes. Rendered walls. Square-headed central door opening with threshold, and rendered surround framing glazed timber panelled door. Square-headed window openings with cut-granite sills, and rendered surrounds framing two-over-two timber sash windows having overlights. Square-headed window openings (top floor) with cut-granite sills, and rendered surrounds framing four-over-two timber sash windows. Segmental-headed central door opening to rear (east) elevation approached by flight of twelve cast-iron steps between cast-iron railings, rendered surround framing glazed timber door. Segmental-headed window opening (half-landing) with cut-granite sill, and rendered surround framing two-over-two timber sash window having overlight. Square-headed window openings (ground floor) with cut-granite sills, and concealed dressings framing six-over-six timber sash windows. Square-headed window openings (first floor) with cut-granite sills, and rendered surrounds framing two-over-two timber sash windows having overlights. Square-headed window openings (top floor) with cut-granite sills, and rendered surrounds framing four-over-two timber sash windows. Interior including (ground floor): central hall retaining carved timber surrounds to door openings framing timber panelled doors; and carved timber surrounds to door openings to remainder framing timber panelled doors with timber panelled shutters to window openings. Set in shared grounds.
Appraisal
A country house representing an important component of the later eighteenth-century domestic built heritage of Wexford with the architectural value of the composition, 'the seat of William Talbot...situated near the shore of [Wexford Harbour] of which it commands an extensive view' (Lewis 1837 II, 348), confirmed by such attributes as the symmetrical footprint centred on a featureless doorcase; and the diminishing in scale of the openings on each floor producing a graduated visual impression with those openings showing a variation on the so-called "Wexford Window" sash-and-overlight glazing pattern. A prolonged period of unoccupancy notwithstanding, the elementary form and massing survive intact together with substantial quantities of the original fabric, both to the exterior and to the interior, thus upholding the character or integrity of the composition. Furthermore, a lengthy glasshouse (extant 1941); and a nearby stable outbuilding (see 15509010), all continue to contribute positively to the group and setting values of a depleted estate having historic connections with the Devereux family including Laurence Devereux (d. 1881), 'Distiller late of Rocklands [sic] County Wexford' (Calendars of Wills and Administrations 1881, 159); James Patrick Devereux (d. 1885) 'late of Rocklands [sic] Wexford County Wexford' (Calendars of Wills and Administrations 1885, 200); and John Thomas Devereux MP (d. 1885) 'late of Wexford' (Calendars of Wills and Administrations 1886, 156; Lacy 1863, 716); the Pierce family including Philip Pierce (d. 1895), 'Agricultural Implement Manufacturer late of Rocklands [sic] Wexford' (Calendars of Wills and Administrations 1895, 717); and the Sinnott family including Dr. Patrick Sinnott (d. 1957).
