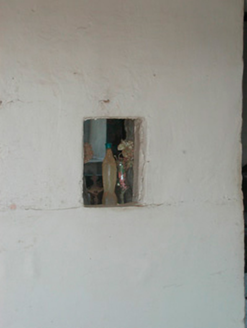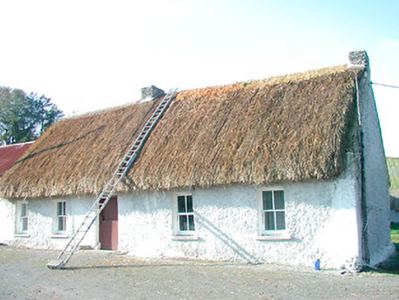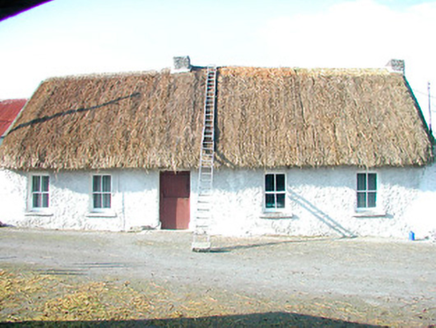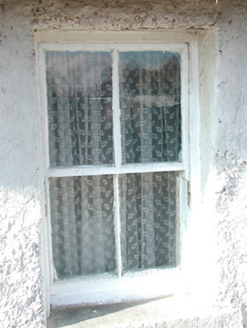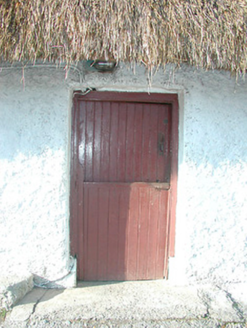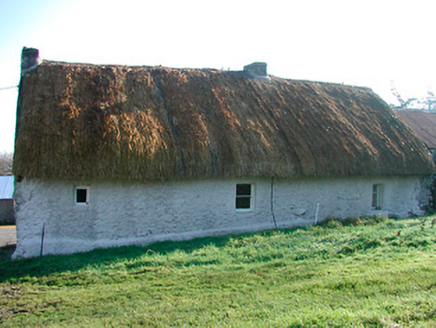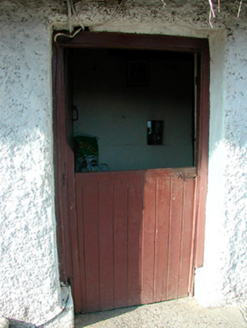Survey Data
Reg No
15403806
Rating
Regional
Categories of Special Interest
Architectural, Social, Technical
Original Use
House
In Use As
House
Date
1770 - 1790
Coordinates
231491, 235832
Date Recorded
03/11/2004
Date Updated
--/--/--
Description
A five-bay single-storey thatched house, built c.1780, having a single-storey outbuilding attached to the south gable end. Lobby entry plan. Pitched thatched roof with roughcast rendered chimneystacks and having cement verges to either gable end (north and south). Wet dash rendered walls with whitewash finish. Square-headed window openings with cut stone sills and two-over-two pane timber sash windows. Square-headed door opening with timber sheeted door and half-door. Interior intact with cast-iron range surviving. Dwelling set within farmyard with modern house to the north and outbuildings to east and west. Set well back from road, at a right angle to the road alignment, to the west of Kilbeggan.
Appraisal
An excellent example of a lobby entry vernacular house, representing one of the best surviving examples of its type in Co. Westmeath. This highly picturesque building retains most of its salient features, including timber sliding sash windows and a rare surviving example of a timber sheeted half-door. The roof is thatched using indigenous straw reed, which is now becoming a very rare feature due to the availability of cheap imported thatching materials. The importance of this structure is enhanced they the retention of its early layout and much of its early features to the interior, including the jamb wall with the customary 'logie hole' window still intact and an early cast-iron range. This building is a valuable contribution to the Kilbeggan landscape and is an important addition to the vernacular heritage of Westmeath.
