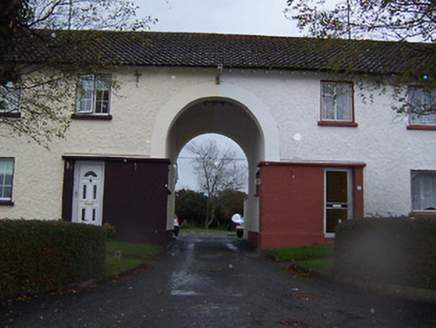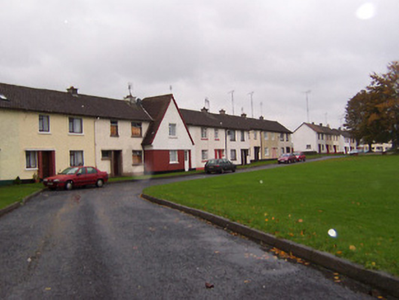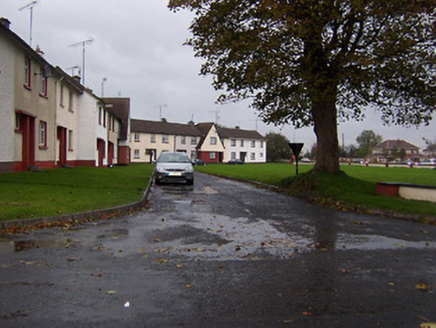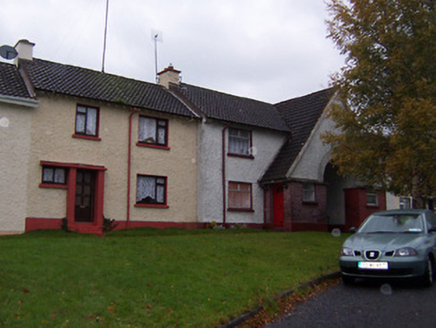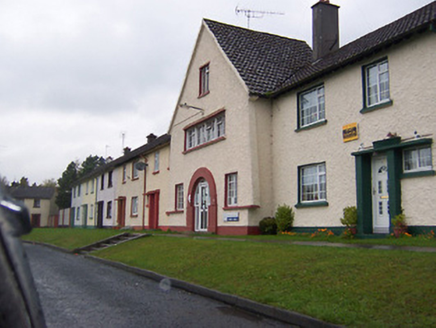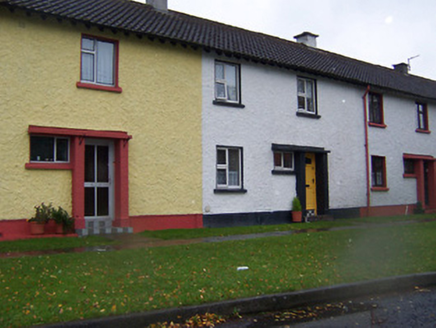Survey Data
Reg No
15403324
Rating
Regional
Categories of Special Interest
Architectural, Social
Original Use
Worker's house
In Use As
House
Date
1950 - 1960
Coordinates
246837, 241054
Date Recorded
23/08/2000
Date Updated
--/--/--
Description
An estate of terraced two-bay two-storey worker’s houses of various designs and a three-storey community centre built by Bord na Mona, c.1955. Now mainly in use as private houses. Estate is arranged on a circular plan around a central green with further splayed arms running northeast and southwest to the east facing main Dublin-Galway road. Main entrances to the west (Mullingar road) and to the east (Dublin–Galway road). Pitched tiled roofs having rendered chimneystacks. Overhanging eaves to a number of terraces. Roughcast rendered walls over smooth rendered plinths with square-headed window openings. Square-headed doorcases with brick surrounds, canopy porches and flanking sidelights to one side. Generally replacement fittings to openings. Advanced gable-fronted houses to the centre of each range/terrace. Three-storey gable-fronted community centre to the centre of one of the ranges surrounding the green, having splayed roughcast rendered walls, square-headed window openings with cast-iron casement windows and a recessed round-headed porch, now infilled. Integral round-headed carriage arches to a number of the ranges, giving access to rear gardens. Located to the north side of Rochfortbridge.
Appraisal
The Bord na Mona housing development at Derrygreenagh Park, Rochfortbridge, is one of a number built throughout the midlands following the Turf Development Act (1950) and were an important landmark in public housing in Ireland. Designed by Frank Gibney (1905-78) and containing a number of different housing types, they provided simple but modern accommodation. Gibney’s ideas were derived from various sources including the English Garden City movement and 1930s architecture in the Netherlands. His distinctive style involved the use of enclosure, coherent design and varied building types within the schemes. This particular complex was built to house workers employed in Bord na Mona works in at Derrygreenagh Works in Co. Offaly to the south. Although the fittings to the majority of these buildings have been altered throughout the years, this estate remains an important example of its type and it is the whole complex and plan that is of most significance rather than the individual buildings themselves. The advanced gable-fronted structures to the centre of each terrace acts as a focal point to each section, breaking up the regularity of the roofline. The three-storey community centre is a particularly interesting building and retains much of its early fabric, including its original cast-iron casement windows. Derrygreenagh is an important addition to the architectural heritage of the twentieth century in Ireland and is an interesting addition to the built heritage of Westmeath.
