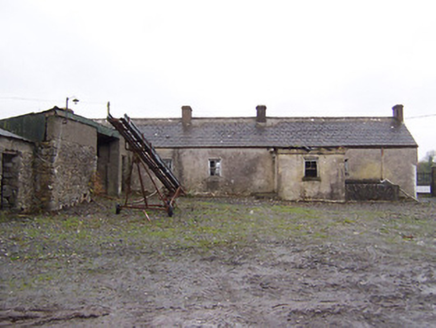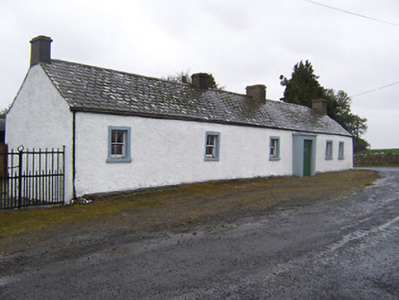Survey Data
Reg No
15403316
Rating
Regional
Categories of Special Interest
Architectural, Technical
Original Use
House
In Use As
House
Date
1800 - 1840
Coordinates
242254, 240611
Date Recorded
20/10/2004
Date Updated
--/--/--
Description
Detached six-bay single-storey vernacular house, built c.1820, having a single-bay flat-roofed entrance porch to the main façade (southeast) and a single-storey outbuilding attached to the rear at the north end. Pitched artificial slate roof with scalloped slates, overhanging eaves, cast-iron rainwater goods and four rendered chimneystacks (one to either gable end and two chimneystacks located towards the centre). Roughcast rendered walls with square-headed window openings having cut stone sills, plain rendered surrounds and two-over-two pane timber sliding sash windows. Smooth rendered finish to projecting porch having timber door. Wrought-iron double gates to the southwest gable end gives access to rear. Road- fronted at rural crossroad junction to the immediate northwest of Meedian Roman Catholic chapel.
Appraisal
An exceptionally long vernacular house, which retains much of its early form, character and fabric. It represents an excellent example of its type and is well-maintained despite being currently out of use. It is possible that this building may have been built as two or more individual houses that were later merged into a single property. Lewis (1837) records a school at Meedian and it is not unlikely that this could be the building as it is located adjacent to the Roman Catholic chapel, which was a common site for schools at the time. This building is prominently sited adjacent to a rural crossroad junction and represents an interesting and unusual addition to the vernacular heritage of the local area. The attractive wrought-iron gates to the southwest complete the setting.



