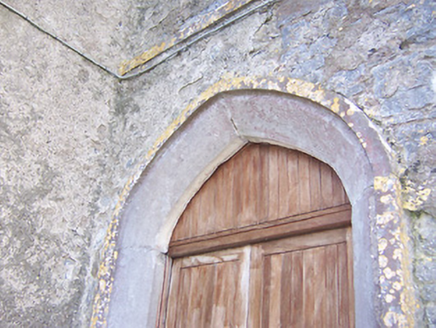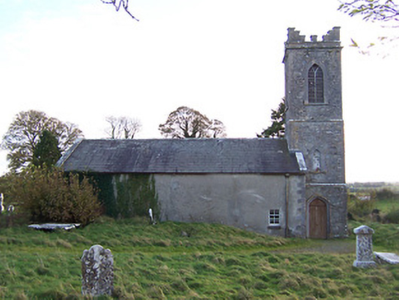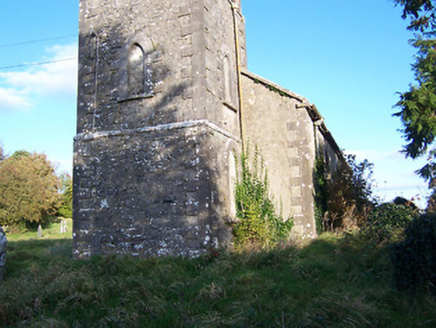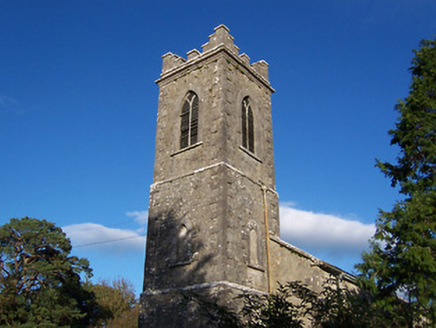Survey Data
Reg No
15403129
Rating
Regional
Categories of Special Interest
Archaeological, Architectural, Artistic, Social
Original Use
Church/chapel
In Use As
Church/chapel
Date
1800 - 1820
Coordinates
227847, 238616
Date Recorded
17/10/2004
Date Updated
--/--/--
Description
Freestanding Church of Ireland church, built c.1810, comprising three-bay hall with attached three-stage tower on square-plan to the west with a raised parapet with Irish-style crenellations. Pitched natural slate roof with raised limestone verges and cast-iron rainwater goods. Roughcast rendered walls to hall with limestone quoins to corners, tower constructed of rubble limestone with ashlar limestone detailing including quoins to corners, projecting string courses, and a cornice at parapet level. Pointed-arched window openings with timber Y-tracery to south elevation of nave, blank walls to north elevation of nave with only a square-headed window with a timber sash window and wrought-iron security bars to west end. Pointed segmental-headed doorcase to north face of tower with chamfered cut limestone surrounds and replacement timber double doors. Blind or infilled pointed-arch openings with cut stone surrounds and stone sills above to second stage of tower, pointed-arched openings above to belfry (third stage) with timber Y-tracery and timber louvered vents. Set back from the road in own grounds and surrounded by graveyard with mostly nineteenth century grave markers. Located on a low ridge a short distance to the northwest of the village of Horseleap. Church and graveyard occupy the site of a medieval abbey and is adjacent to a deserted medieval borough and a Motte and Bailey (east). The only extant evidence of the earlier abbey/church are the remains of a ruinous late medieval church, on rectangular plan, which is located to the east of the present church adjacent to the main entrance gates. A number of eighteenth century memorials to the interior of the present church were moved from this earlier church, including 'The Payton memorial', which commemorates George Payton who died in 1698.
Appraisal
An attractive early nineteenth-century Church of Ireland church, built in a subdued Gothic style, which retains its early form, character and fabric. Its layout is typical of the standard hall and tower church, which were built in great numbers, particularly between 1808-1830, using loans and grants from the Board of First Fruits (1722-1833). These small, simple, but well-built churches have become almost iconographic features of the rural Irish countryside. This church at Ardnurcher differs slightly from the norm in that it has no corner pinnacles to the tower and has a parapet with Irish-style crenellations. The level of ashlar detailing found here is also of a slighter higher standard than is usually encountered at a church of this nature. Lewis (1837) records that a tower and spire were added to this church in 1822. However, this church has no spire so, perhaps, Lewis was mistaken. This church at Ardnurcher is built on the site of a medieval abbey (WM031-098---) and a deserted medieval borough (WM031-104---), and possibly the site of an early medieval foundation associated with Conchobhar MacNeasa. Ardnurcher was important in the medieval period and achieved borough status by 1235. This site later passed into the hands of the Irish but was granted to Gerald, Earl of Kildare by Queen Elizabeth in 1568. The ruinous church to the east of the present church is probably late medieval in date as it appears to be mentioned by Sir Henry Piers in his description of Westmeath (1682) as 'a late built church'. The late seventeenth century Payton Memorial to the interior of the present church was probably moved from this earlier site, a common practice at the time. This fine sandstone monument was erected 'at the expense of Hon Robert Rochfort Esq., Speaker of the House of Commons'. This fine building, in a historical and archaeologically important location, is an integral element in the architectural heritage of Westmeath. The graveyard, boundary walls/gates and the remains of the earlier church complete the setting and add to this important composition.







