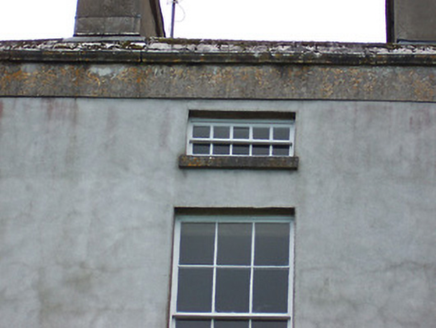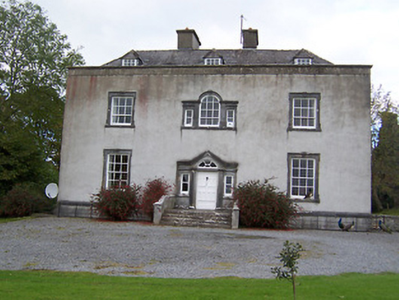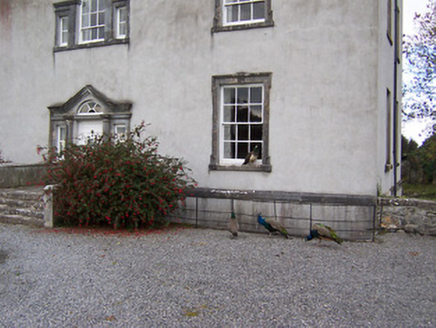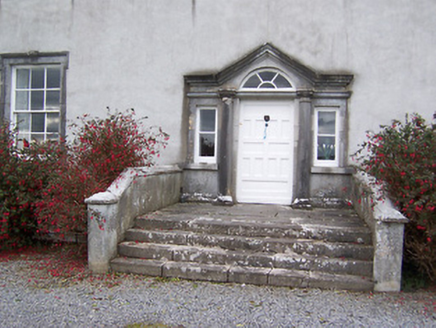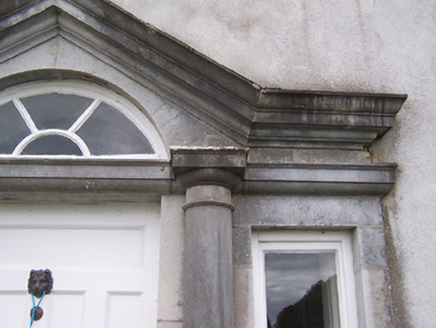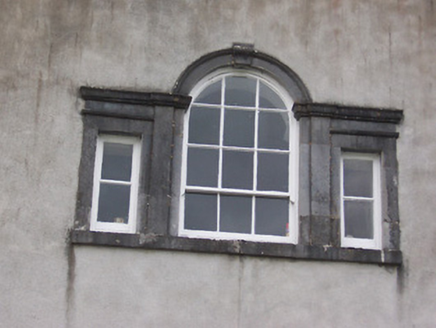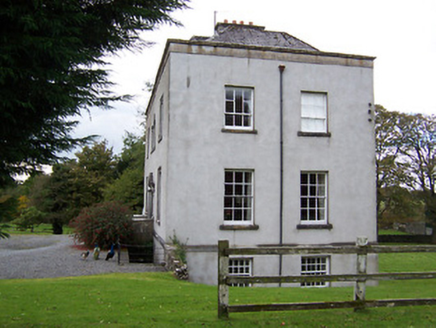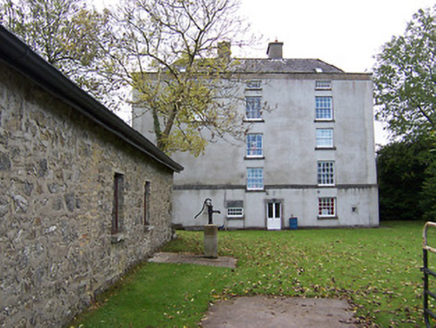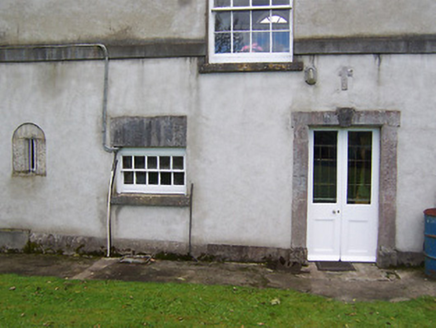Survey Data
Reg No
15403122
Rating
Regional
Categories of Special Interest
Architectural, Artistic, Historical
Previous Name
Rose Mount
Original Use
Country house
In Use As
Country house
Date
1770 - 1780
Coordinates
223848, 242693
Date Recorded
17/10/2004
Date Updated
--/--/--
Description
Detached three-bay two-storey over a basement country house with attic level, built c.1773 and possibly incorporating the fabric of an earlier house. Five-storey elevation to the rear. Hipped natural slate roof, partially hidden behind raised parapet with cut stone blocking course and cornice, having a pair of rendered chimneystacks and with three gabled dormer windows to the main elevation (south). Cast-iron rainwater goods. Smooth rendered walls with an ashlar limestone base course (above basement). Square-headed window openings to main façade having cut stone shouldered architraves with keystones, cut stone sills and having six-over-six pane timber sliding sash windows to the ground floor openings and six-over-three pane timber sliding sash windows to the first floor openings. Venetian window with moulded limestone surround to the centre of the first floor above doorcase. Long narrow rectangular openings to the attic and basement levels to the rear (north) having five-over-five pane timber sliding sash windows. Central cut limestone pedimented tripartite Doric doorcase to the main façade having a timber panelled door with a spoke fanlight over and with flanking sidelights. Doorcase reached by a flight of cut limestone steps over the basement, flanked to either side by rendered walls. Square-headed doorcase to rear having a cut limestone surround and a roughly cut limestone cross over. Complex of outbuildings to the rear (northwest). Located to the northeast of Moate.
Appraisal
A very interesting and well-proportioned late eighteenth-century country house, which retains its early form, character and fabric. The Palladian style and detailing of this fine house was rather old fashioned for its construction date and could be from the early-to-mid eighteenth century. The slightly unusual form to the rear suggests that this house might contain the fabric of an earlier structure. The front façade is enlivened by the very fine pedimented Doric doorcase and the good quality surrounds to the windows openings. The dormer windows to the roof suggest that the roof was replaced at some stage. This well-balanced structure was originally built by the Geoghegan Family in the late eighteenth-century, probably replacing an earlier house, but was inherited by Lady Nagle of Jamestown Court, c.1850 and later passed into the hands of the Nugent Family. This house must represent one of the few examples of a country house that was built and owned by a Roman Catholic Family in the eighteenth century in Westmeath. The cut stone cross over the doorcase to the rear reflects the Roman Catholic faith of the original owners. The extensive complex of outbuildings to the rear (not investigated) completes the setting. It is possible that this complex of outbuildings contains the fabric of an earlier house on site (WM031-044---). This fine house is an important element of the architectural heritage of Westmeath and is an attractive feature in the rural landscape to the northeast of Moate.
