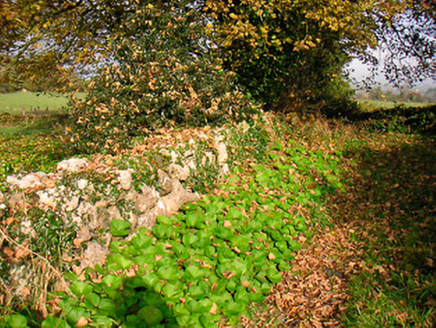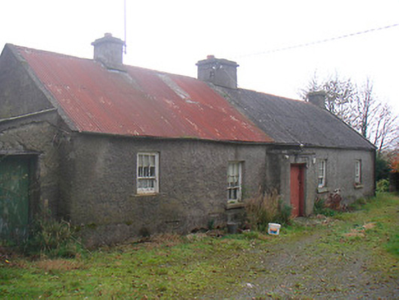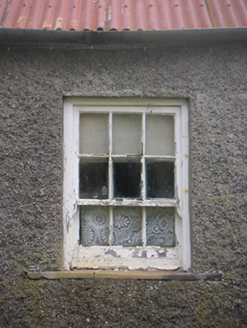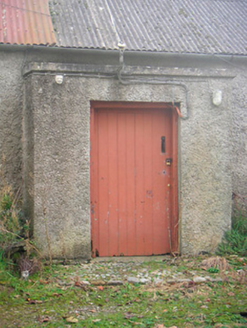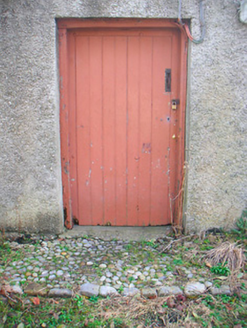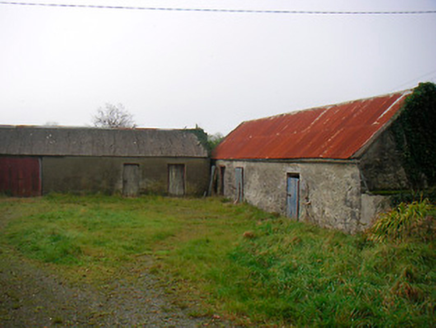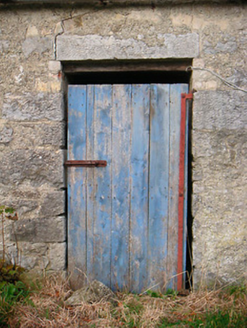Survey Data
Reg No
15402419
Rating
Regional
Categories of Special Interest
Architectural, Social, Technical
Original Use
House
In Use As
House
Date
1750 - 1820
Coordinates
222712, 245585
Date Recorded
10/11/2004
Date Updated
--/--/--
Description
Detached five-bay single-storey vernacular house with lobby entry plan, built c.1780, having windbreak porch to centre of main façade (southeast). Single-bay lean-to shed to the southwest end. Now out of use. Pitched corrugated-iron roof over two-bays to southwest and pitched corrugated cement/asbestos over two-bays to the northeast with raised cement verges to gable ends and cast-iron rainwater goods. Three-rendered chimneystacks with central chimneystack, above porch, aligned along the roof ridge. Roughcast rendered walls with square-headed window openings, irregularly spaced and irregularly sized, having stone sills and one surviving timber sill and six-over-three pane timber sliding sash windows. Square-headed door to projecting porch with timber sheeted door and cobbled threshold. Set back from road in own grounds with complex of single-storey rubble stone and rendered outbuildings arranged around a courtyard to the south, with pitched roofs, cast-iron rainwater goods and square-headed openings. Dressed stone lintel and reveals to door of outbuilding to the west. Approach avenue from road to the east is flanked by dry rubble limestone walls to either side.
Appraisal
A highly appealing vernacular house, which retains it early form, massing and character. It represents an excellent example of its type and retains most of its early fabric including early timber sash windows. The corrugated roof covering suggests that this building was originally thatched. The survival of an early timber sill and the cobbled threshold to the front door are interesting and rare survivals. The position of the chimneystacks indicates that this structure was extended to the southwest along the line of the existing building, which is a common feature of extended Irish vernacular outbuildings. The irregularly spaced and sized window openings are a typical feature of buildings of this nature and give this structure a picturesque appearance. The complex of outbuildings and the dry stone boundary wall complete this composition, which represents a significant addition to the vernacular heritage of Westmeath.
