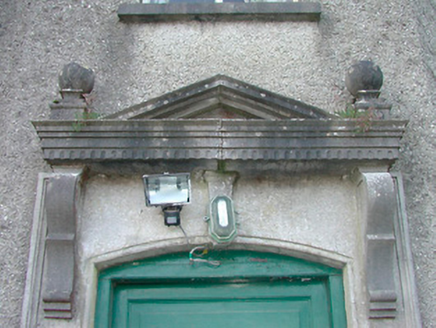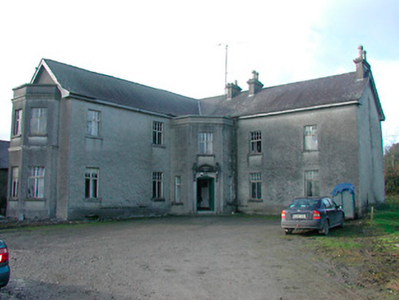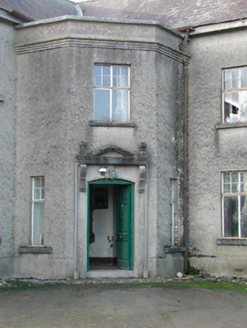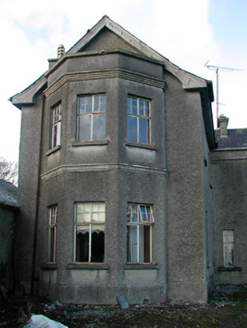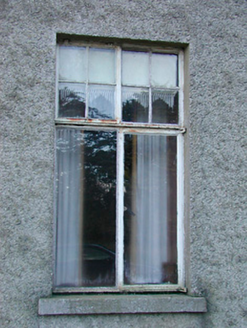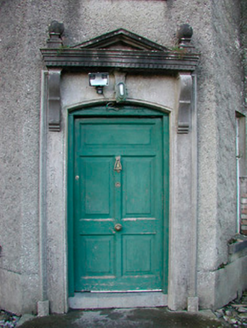Survey Data
Reg No
15402309
Rating
Regional
Categories of Special Interest
Architectural, Artistic, Historical
Original Use
House
In Use As
House
Date
1750 - 1880
Coordinates
217317, 245527
Date Recorded
09/11/2004
Date Updated
--/--/--
Description
Detached two-storey house on L-shaped plan, built c.1750 and extended and altered c.1880 (east), having projecting full-height single-bay canted projection to the angle of the ‘L’, containing entrance, and a two-storey canted-bay window to the southeast facing gable. Pitched natural slate roof with sprocketed eaves, projecting eaves course, cast-iron rainwater goods and three rendered chimneystacks with terracotta chimney pots over to northwest facing range. Roughcast rendered walls over smooth rendered plinth. Projecting moulded stone string courses and cornices with raised parapets over to projecting porch and to canted bay projection. Square-headed window openings with cut stone sills and early cast-iron casement windows. Segmental-headed door opening to central canted projection with cut stone surround comprising cut stone consoles supporting moulded cornice and cut stone pediment over. Timber panelled door. Set back from road in mature grounds to the southwest of Ballymore with extensive complex of outbuildings to the southwest, arranged around a central courtyard, and main entrance to the east.
Appraisal
An unusual house, which retains its early form and a rather robust early character. This curious house appears to have a number of phases with the range to the east being the original structure, probably built during the mid-eighteenth century but may be older, The range to the southeast and the canted projections were added sometime during the late nineteenth-century. The survival of early cast-iron windows, possibly added during the late nineteenth-century, the canted bay projections and the unusual doorcase are interesting features of some note. The unusual fenestration pattern suggests that this building was originally constructed by those from the Quaker religious tradition, with the windows in direct alignment. This house was the home of J. Russell, Esq., in 1837 and of Fredrick Russell, c.1870, who 578 acres in the area at the time. The Russell family lived at Lissanode since the early eighteenth-century at the latest and there is a reference to a Russell marriage at Lissanode in 1709, hinting that this house may be of considerable antiquity. To the south of the existing house is the site of an earlier castle, extant in 1600, of which no surface traces remain. The good collection of outbuildings to southwest, which appear to be of late nineteenth-century date, add to this composition and completes the setting of this fine property.
