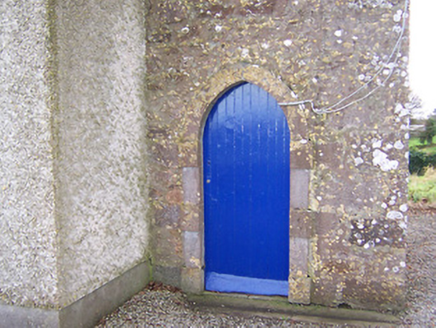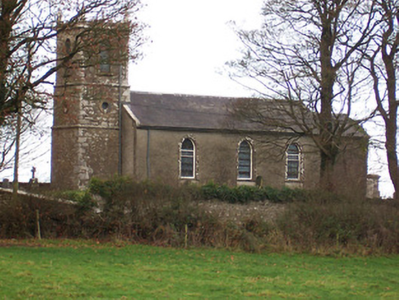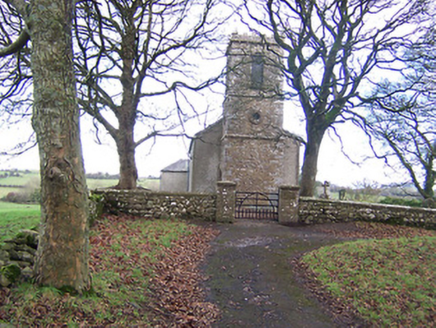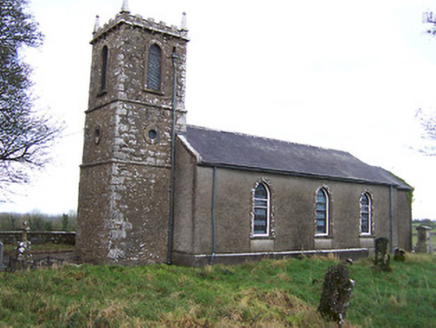Survey Data
Reg No
15401725
Rating
Regional
Categories of Special Interest
Archaeological, Architectural, Artistic, Historical, Social
Original Use
Church/chapel
In Use As
Church/chapel
Date
1810 - 1890
Coordinates
228306, 252056
Date Recorded
23/11/2004
Date Updated
--/--/--
Description
Freestanding Church of Ireland church, rebuilt c.1816 and altered c.1887, comprising three-bay hall with attached three-stage tower on square-plan to the west having a raised parapet with English-style crenellations and corner pinnacles. Shallow sanctuary/chancel added to east and a single-storey vestry added to northeast corner, c.1887. Pitched natural slate roof with raised limestone verge to west end and cast-iron rainwater goods. Roughcast rendered walls to nave over cut stone plinth. Tower constructed of rubble limestone with ashlar limestone detailing, including projecting string courses, an ashlar limestone parapet and ashlar limestone pinnacles with ball finials over. Pointed-arched window openings to south side of nave with cut stone surrounds, cut stone sills and stained glass windows. No openings to north elevation. Pointed-arched doorcase to north side of tower with dressed limestone block-and-start surround and a timber-sheeted door. Roundel openings above to second stage of tower and pointed-arched openings to third stage/belfry with cut limestone surround and timber louvers. Collection of memorials commemorating the Meare Family of Meares Court to the interior, the earliest of which dates to 1704. Set back from the road in a quiet country location and surrounded by a graveyard with mature trees and mainly nineteenth century grave markers. Rubble limestone boundary wall and gate piers (on square-plan) to west having a wrought-iron gate.
Appraisal
This appealing Church of Ireland church was rebuilt on the site of (and possibly incorporates the fabric of) an earlier church in the early nineteenth-century. It was rebuilt in a subdued Gothic style and retains its early form, character and fabric. These small, simple, but well-built churches have become almost iconographic features of the rural Irish countryside. Its layout is typical of the standard hall and tower church, which were built in great numbers, particularly between 1808-1830, using loans and grants from the Board of First Fruits (1722-1833). Lewis (1837) records that the Board of First Fruits granted a loan of £600 for the rebuilding of the church at Almorita in 1816, obtained by the bishop, through the representation of Mr. Kelly Esq, of Glencarra House (15401728). This church contains an interesting collection of grave markers and memorials commemorating the Meares family of Meares Court (15401711), which is located a short distance to the north of this church. The earliest of these is to Ludovic Meares (1704). The chancel and vestry were added in 1887 to designs by J.F. Fuller (1835-1925), a prominent architect who (re)built a number of churches for the Church of Ireland in Leinster during the late nineteenth and early-twentieth centuries.







