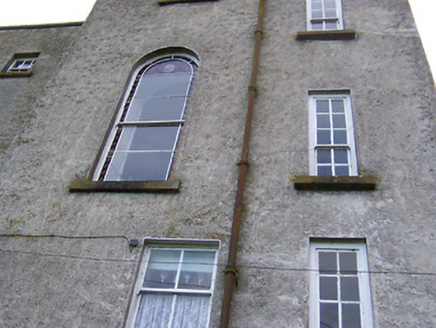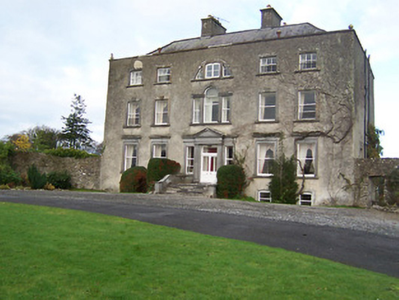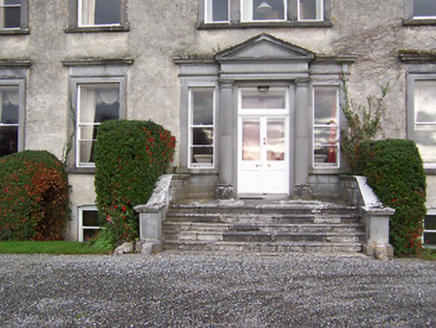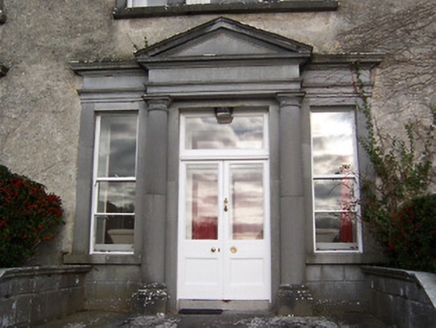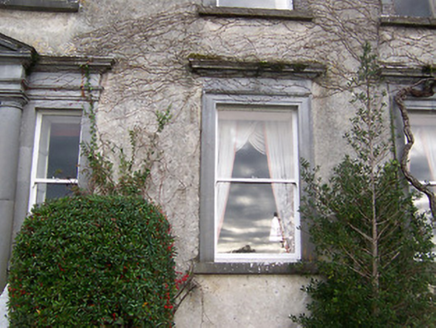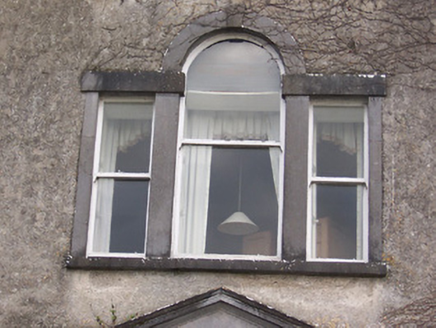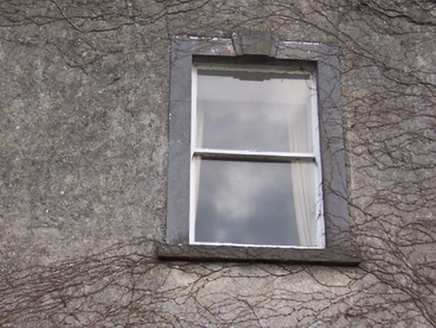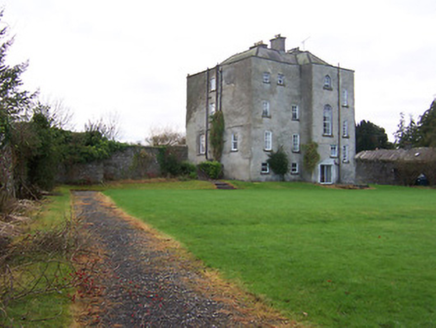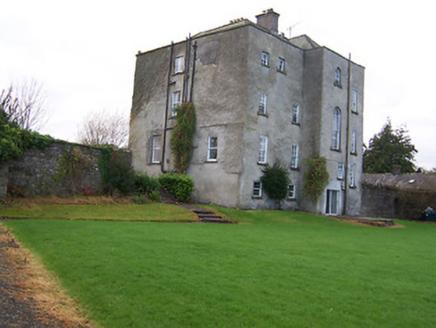Survey Data
Reg No
15401711
Rating
National
Categories of Special Interest
Archaeological, Architectural, Artistic, Historical
Previous Name
Mearscourt
Original Use
Country house
In Use As
Guest house/b&b
Date
1750 - 1770
Coordinates
227394, 255688
Date Recorded
23/11/2004
Date Updated
--/--/--
Description
Detached five-bay three-storey over basement Palladian country house, built c.1760, possibly incorporating the remains of earlier buildings, including a Medieval tower house. Now in use as a guesthouse. Hipped natural slate roof partially hidden behind raised parapet with ashlar limestone coping over. Pair of ashlar limestone chimneystacks to centre. Roughcast lime rendered walls. Square-headed window openings (diminishing in size towards top) with cut stone sills. One-over-one pane timber sash windows to first and second floor openings and three-over-three pane timber sliding sash windows to second floor openings. Moulded ashlar limestone architraves having entablatures over to ground floor openings, raised dressed limestone surrounds with keystones to first floor openings and plain dressed limestone surrounds to second floor openings. Central ashlar limestone pedimented Doric doorcase with glazed timber double-doors and sidelights to south façade (entrance) with Venetian window over to first floor and Diocletian above the second floor. Flight of cut limestone steps, flanked by low plinth walls (with ashlar limestone coping) to east and west, give access to main entrance. Set back from road in extensive parkland demesne grounds with complex of outbuildings/stable block (154017012) to west and a walled garden to the rear (15401713).
Appraisal
An interesting house employing the classic Irish Palladian formula of a central tripartite doorcase with a Venetian window over to the first floor and a Diocletian window above to the second floor. This substantial structure retains its early form and character and a great deal of its early fabric and fittings. The good ashlar limestone surrounds to the window openings and the very fine Doric doorcase help to enliven the front façade. The unusually squat appearance suggests that this house incorporates earlier fabric, a suggestion supported by the relatively blank and slightly battered rear façade (north), the irregular fenestration pattern to the rear and by the presence of a number of long narrow timber sash windows, of early eighteenth-century appearance, to the west end of the rear façade (north). Reputedly, a tower house abutted Meares Court to the rear until the early nineteenth-century. A finely detailed doorcase of late-seventeenth or early eighteenth-century appearance (15401715), built into the boundary wall adjacent to the main entrance gates, may have come from an earlier country house at Meares Court, or perhaps was moved following a later remodelling of the present structure. The present house was built by the Meare's Family and was the seat of John Meares in 1786 and of J. Devenish Meares, Esq., in 1837. Meares Court stands almost fortress-like in the centre of attractive mature parkland and forms the centrepiece of an interesting collection of demesne-related structures, along with the substantial stable block to the west and the walled garden (15401713) to the rear.
