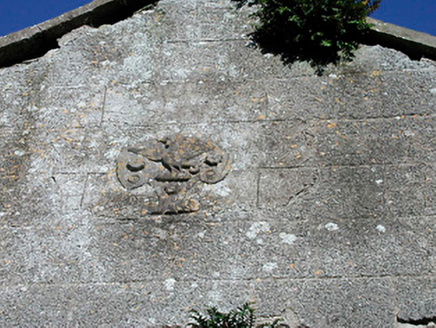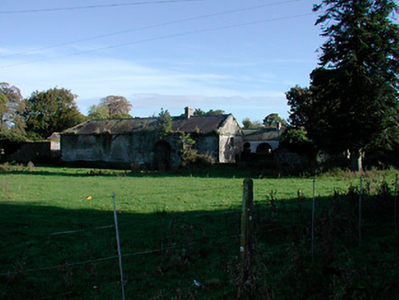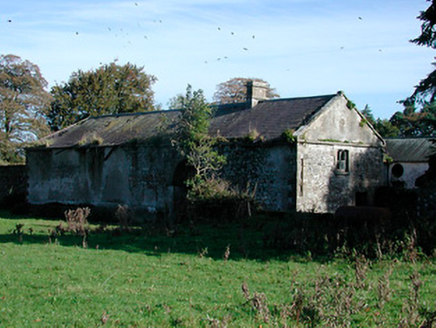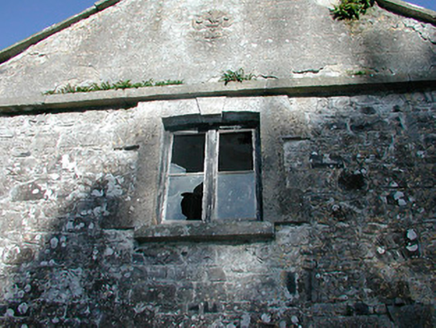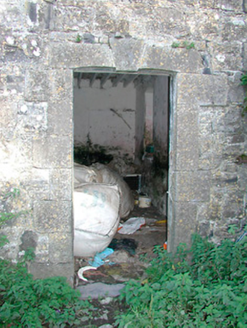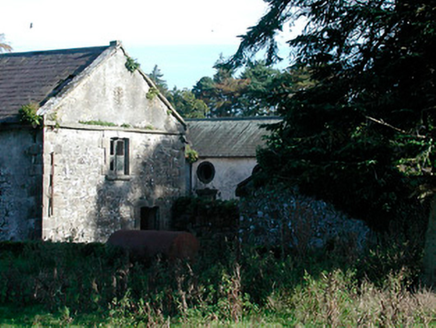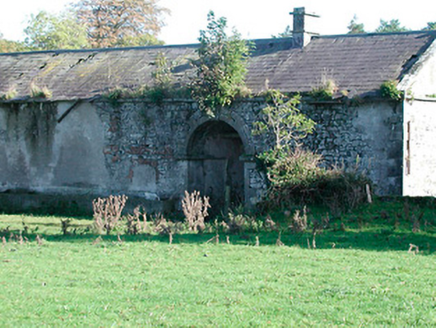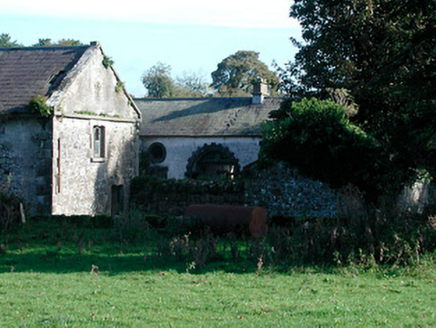Survey Data
Reg No
15400715
Rating
Regional
Categories of Special Interest
Architectural, Artistic, Historical, Social
Original Use
Farmyard complex
Date
1770 - 1810
Coordinates
240845, 266514
Date Recorded
07/10/2004
Date Updated
--/--/--
Description
Complex of multi-bay two-storey outbuildings/stables arranged around central courtyard, built c.1790. Ancillary buildings located to the north and to the west having remains of former walled garden. Now ruinous and out of use. Originally associated with Donore House (demolished c.1970). Pitched and hipped natural slate roofs with raised cut limestone verges to gable ends (pitched roofs), ashlar limestone and rendered chimneystacks and the remains of cast-iron rainwater goods. Rubble limestone walls having (failing) render over with extensive ashlar limestone detailing, including quoins to corners, projecting eaves courses and string courses. Cut stone plaque, probably the coat of arms of the Nugent Family, to the east gable of range to south range. Square and segmental-headed window openings having cut stone sills, ashlar block-and-start surrounds with keystone detail over and the remains of timber fittings. Round window openings with ashlar limestone surrounds to first floor of stable block (north range). Segmental-headed integral carriage arch with dressed limestone voussoirs to centre of south range giving access to courtyard. Complex is situated to the south of Lough Derravaragh and to the west of the site of Donore House.
Appraisal
A very extensive and impressive complex of outbuildings and ancillary structures associated with Donore House (demolished). Although now in a derelict condition, this complex remains an important site of architectural and historical significance. These buildings are very well-built and have extensive ashlar limestone detailing throughout. It provides an interesting historical insight into the extensive resources required to run and maintain a large country demesne in Ireland during the eighteenth and nineteenth century. The cut stone coat of arms to the gable of one of the structures is probably the coat of rams of the Nugent Family, the original builders of Donore House. Donore House was a three-storey late eighteenth Georgian block, demolished, c. 1970, after falling into a state of disrepair after the Land Commission divided the lands in the 1960s. The Nugent Family are important in the history of Westmeath and originally built a castle at Donore in the fifteenth century. Donore House was the residence of Sir James Nugent in 1786. A later resident, Thomas Nugent Fitzgerald, drowned in 1838 when his sailing boat capsized in Lough Derravaragh during a storm. Sir Percy Nugent of Donore was M.P. for Westmeath from 1847-52. He was also Chairman of the Multyfarnham Relief Committee during the Famine. A further descendant Sir Walter Nugent was elected M.P for South Westmeath in 1907, a position he held until 1918. This fine complex of outbuildings, including the ancillary structures and a walled garden to the north and west, is an important historical reminder of Donore House and of the Nugent Family and represents an integral element of the architectural heritage of Westmeath.
