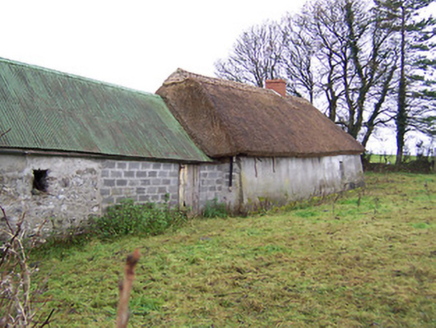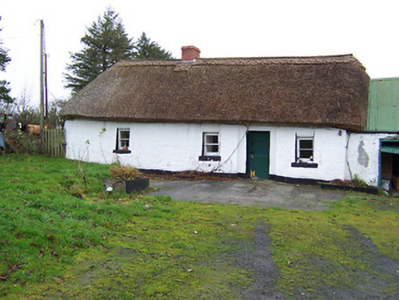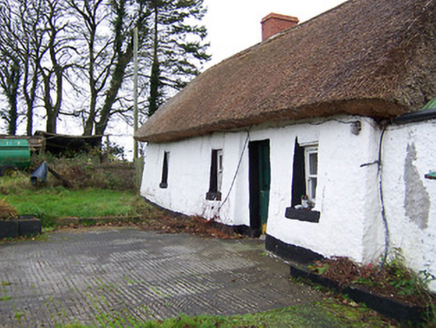Survey Data
Reg No
15400507
Rating
Regional
Categories of Special Interest
Architectural, Technical
Original Use
House
In Use As
House
Date
1760 - 1830
Coordinates
229855, 266942
Date Recorded
16/11/2004
Date Updated
--/--/--
Description
Semi-detached four-bay single-storey vernacular house, built c.1800, with direct-entry plan. Hipped thatch roof with decorative ropework to ridge having a single brick chimneystack. Whitewashed walls with pronounced base-batter, probably mud-walled or partially mud-walled. Square-headed window openings, irregularly spaced, with roughly dressed stone sills and one-over-one pane timber sliding sash windows. Blank walls to rear (northwest). Recessed square-headed doorcase having timber sheeted half-door. Single-storey outbuilding attached to west having corrugated-iron sheeted roof. Set back from lane, at a right angle, to the west of Rathowen.
Appraisal
A highly picturesque small-scale vernacular house, which retains its early form and fabric. The heavy base batter and the irregular surface to the walls suggest that this building may be partially mud-walled and may be quiet early in date. The spacing of the windows suggests that this building has extended along its length to the southwest at some stage. The irregular fenestration pattern and the blank rear wall are characteristic features of buildings of this type. This modest house is located at a right angle to the road, which is also a common feature of the vernacular architecture of the midlands. Thatched houses of this nature were once a characteristic feature of the Irish countryside but are now becoming very rare due to modern alterations and/or dereliction, making this example an important survival of some vernacular architectural merit. The associated vernacular outbuildings complete the setting.





