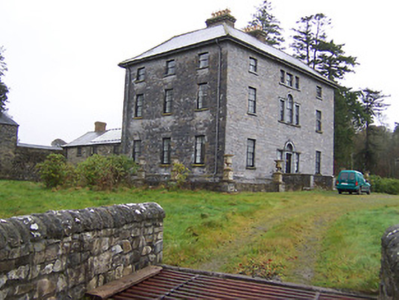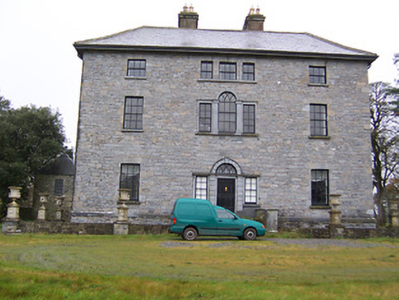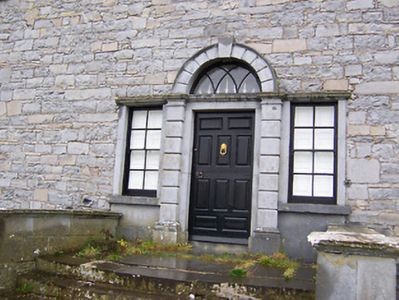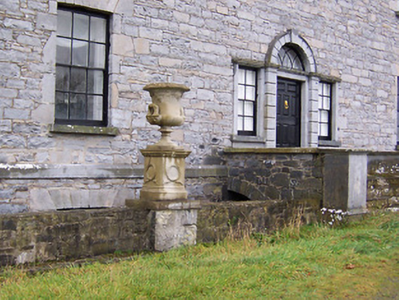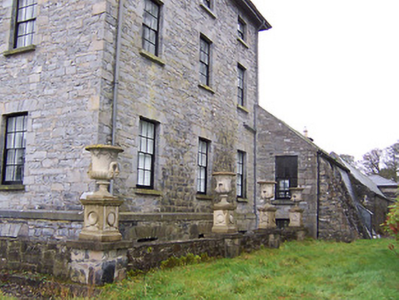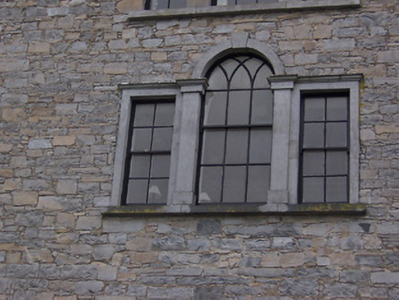Survey Data
Reg No
15400501
Rating
Regional
Categories of Special Interest
Architectural, Artistic, Historical
Previous Name
Newpass
Original Use
Country house
In Use As
Country house
Date
1760 - 1790
Coordinates
229696, 267993
Date Recorded
16/11/2004
Date Updated
--/--/--
Description
Detached three-bay three-storey over basement Palladian-style country house, built c.1775, with two-storey extensions to the rear (northwest). Shallow hipped natural slate roof having overhanging sprocketed eaves and two central rendered chimneystacks. Constructed of coursed and squared limestone rubble with projecting ashlar string course at ground floor level, over basement, to entrance front (southeast). Square-headed window openings with cut-stone sills and six-over-six pane timber sliding sash windows to ground and first floor openings and three-over-three pane timber sliding sash windows to second floor. Venetian window to central bay on first floor with tripartite window above to second. Central round-headed tripartite doorcase with channelled cut limestone surrounds having timber panelled door. Fanlight with switch-track tracery having keystone over. Door approached by flight of cut-stone steps flanked by ashlar parapet walls with limestone copping. Basement enclosed by low coursed rubble limestone plinth wall having pedestal blocks, surmounted by urns, at intervals along its length. Set in mature grounds with ha-ha to front and extensive outbuildings (15400502) to rear.
Appraisal
Newpass house is a substantial country house of balanced proportions and restrained Palladian detailing. It survives in its original form and retains much of its early fabric. The arrangement of the tripartite doorcase with Venetian window above to first floor and tripartite window to second floor is the only real ornament to the main façade and is typical of Palladian architecture in Ireland. This house dates from the late eighteenth-century but has the appearance of an earlier structure. The lack of detail to the windows and the construction in coursed rubble limestone suggests it may have been originally rendered. The shallow hipped roof is probably the result of an early nineteenth-century rebuild or refit. The finely detailed tripartite doorcase is of artistic merit. Newpass House was built by the Whitney Family, who received a grant of the nearby town of Rathowen in 1684. This suggests that the present structure replaced an earlier building on or near this site. Lewis (1837) records that this house was the property of the Fetherston-Haugh Family. The Fetherston-Haughs were a notable landholding family in Westmeath during the nineteenth century and had further country seats at Bracklyn House (15401405) and at Rockview House (15401317) near Delvin. Newpass House forms the centrepiece of an interesting group of structures within Newpass Demesne, along with the outbuildings to rear (15400502) and he main entrance gates to the east (15400503) and gate lodge (15400504) to the east.

