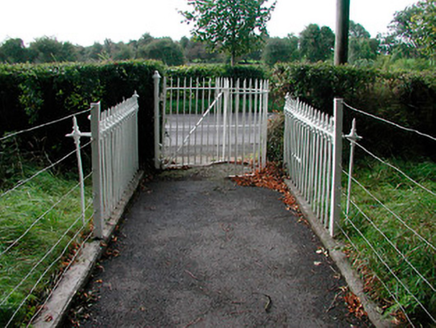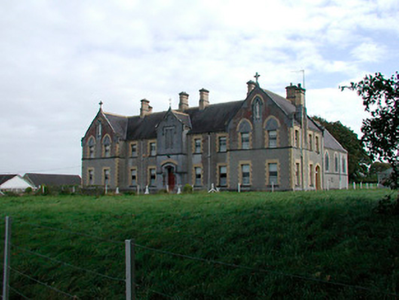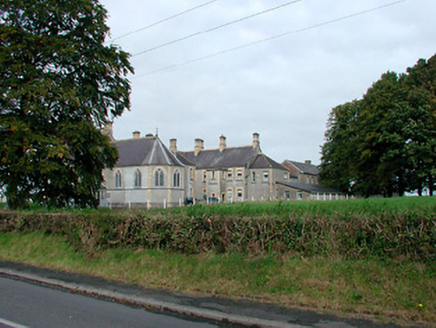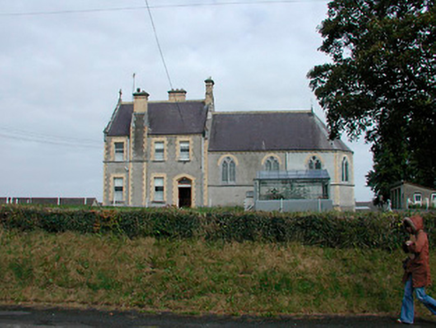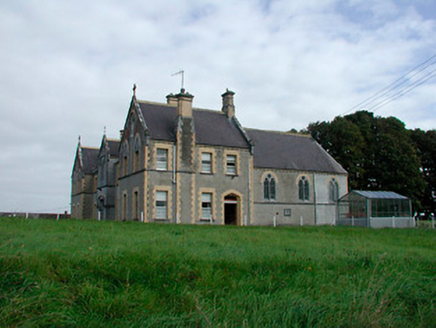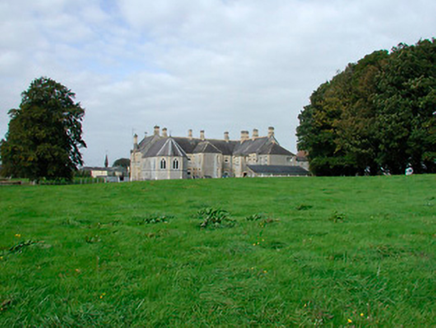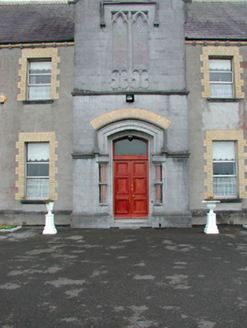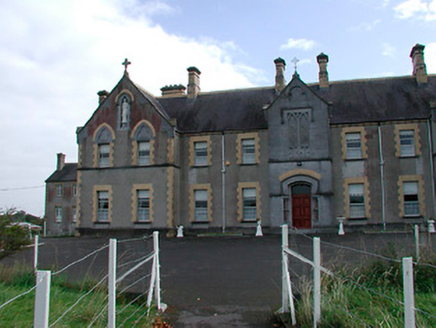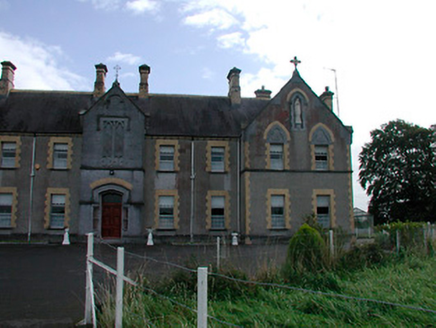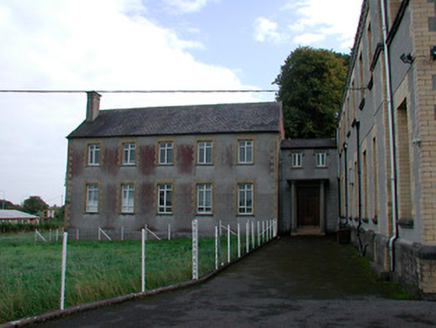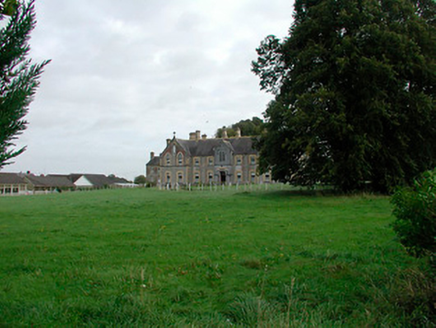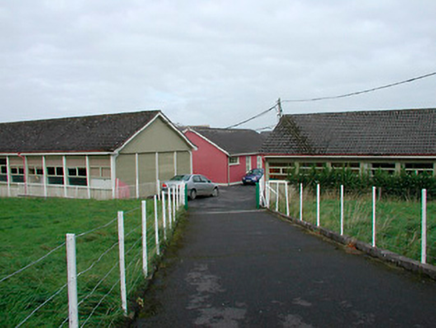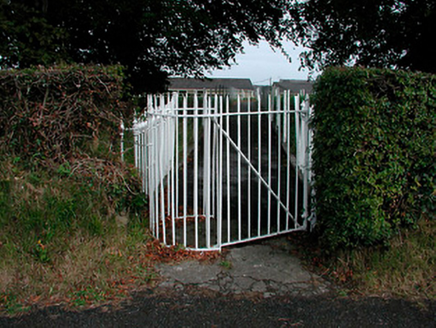Survey Data
Reg No
15321057
Rating
Regional
Categories of Special Interest
Architectural, Artistic, Social
Original Use
Convent/nunnery
In Use As
Convent/nunnery
Date
1890 - 1900
Coordinates
233891, 235290
Date Recorded
20/09/2004
Date Updated
--/--/--
Description
Detached nine-bay two-storey convent, c.1898, with advanced two-bay full-height gable-fronted sections to either end (north and south) and single-bay gable-fronted breakfront to centre of front façade (west). Convent chapel to south with polygonal apse. Five-bay two-storey extension, c.1930, to rear of north end. Steeply pitched natural slate roof with ridge combs, decorative brick eaves course, decorative moulded brick multi-tier chimneystacks and cast-iron rainwater goods. Cut stone cross finials to apex of gabled end bays, wrought-iron cross finial to central breakfront. Cement rendered walls over projecting limestone plinth with yellow brick detailing, including window surrounds, relieving arches and quoins to corners. Cut limestone string course at first floor sill level. Central breakfront constructed of ashlar limestone. Square-headed window openings with limestone sills, brick reveals and replacement windows. Window openings to upper storey of flanking breakfronts on main façade (west) have pointed-arched brick relieving arches with inset ashlar limestone panels with trefoil motif, pointed-arched statue niches above to gables with statues of St. Joseph and Virgin Mary. Paired blind trefoil-headed lancet openings to first floor of central breakfront with hoodmoulding over and quatrefoil motif above to gable. Paired trefoil-headed lancet openings to chapel. Segmental-headed door opening to central breakfront with timber double doors with overlight and hoodmoulding over, flanked by marble colonnettes. Set in extensive mature grounds to east of Kilbeggan with cast-iron gates to south and collection of modern school buildings to north. Convent graveyard to west (15320134).
Appraisal
A substantial convent building with attractive, if subdued, Tudor-Gothic detailing. This building has a considerable presence in the streetscape and retains its early form and character. The mixture of the plain rendered walls with yellow brick and ashlar detailing creates an appealing textured visual effect, which is typical of convent architecture at this time in Ireland. The fine doorcase and the carved ashlar panels are of artistic merit. This structure was built to designs by the noted and prolific architect W.H. Byrne (1844-1917), who was responsible for numerous building projects for the Roman Catholic Church, throughout Leinster, in the late nineteenth and early-twentieth centuries. This convent occupies a prominent location in the eastern outskirts of Kilbeggan and is an important component of the townscape.
