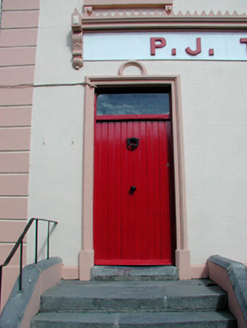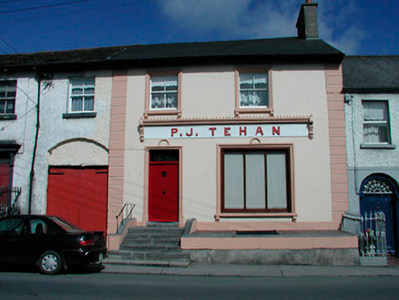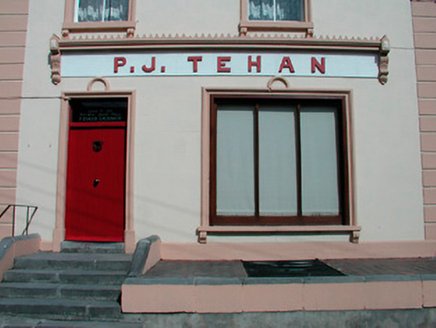Survey Data
Reg No
15321046
Rating
Regional
Categories of Special Interest
Architectural, Artistic
Original Use
Public house
In Use As
Public house
Date
1820 - 1860
Coordinates
233569, 235389
Date Recorded
18/08/2004
Date Updated
--/--/--
Description
Terraced two-bay two-storey house over basement house, built c.1840, with shopfront added c.1880. Now in use as public house. Pitched artificial slate roof with overhanging eaves, rendered chimneystack to east end and cast-iron rainwater goods. Smooth rendered walls over smooth rendered plinth course with raised block quoins to corners. Square-headed window openings with moulded surrounds, console brackets supporting stone sills and two-over-two pane timber sliding sash windows. Square-headed doorcase to left hand bay with moulded surround incorporating a semi-circular hooped moulding to centre of head. Plain glass overlight and sheeted timber door. Shop display window to east end bay comprises square-headed opening with similar surround to the door with fixed timber window, divided by two mullions into three sections, all stop end chamfered. Fascia stretches width of façade over window and door with applied lettering spelling out ' P.J.TEHAN'. Fascia is flanked by console brackets, which support cornice with dogtooth detail to head. Former open basement area has been paved over with barred grill to central section giving light to yard area below. Stone plinth wall to front, cast-iron railings now removed. Stone steps lead to front door from footpath.
Appraisal
A highly attractive house, which retains its early form, fabric and character. The finely detailed shopfront is an interesting survival of artistic merit. Traditional shopfronts of this quality are now becoming increasingly rare in Irish towns. This appealing building forms part of an attractive group of buildings to the east end of Kilbeggan and makes a positive contribution to the streetscape.





