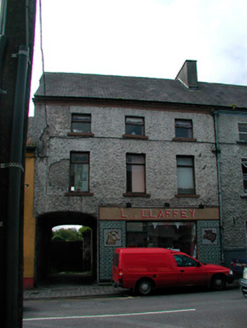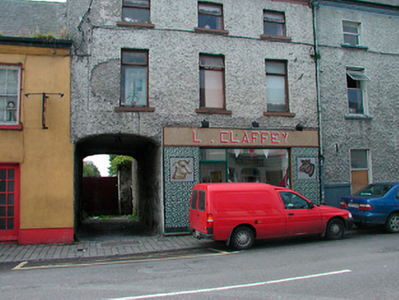Survey Data
Reg No
15321019
Rating
Regional
Categories of Special Interest
Architectural, Artistic
Original Use
House
In Use As
House
Date
1800 - 1830
Coordinates
233370, 235444
Date Recorded
18/08/2004
Date Updated
--/--/--
Description
Terraced three-bay three-storey house, built c.1815, with integral carriage arch to east end. Shopfront added to ground floor, c.1950. Pitched artificial slate roof with rendered chimneystack to west end and cast-iron rainwater goods. Pebbledashed walls with moulded eaves cornice. Square-headed window openings with stone sills and replacement casement windows. Tiled mosaic shopfront to ground floor with fixed square-headed windows and square-headed doorcase. Mosaic pattern depicts animal heads to either side of opening and spells out 'L Claffey' to fascia. Integral carriage arch gives access to rear of site. Road-fronted.
Appraisal
A handsome and substantial terraced building which retains its early form and character. This house represents a good example of the many middle-sized dwellings built by the prosperous merchant class of Kilbeggan during the late eighteenth and early-nineteenth centuries. The later tiled mosaic shopfront is an interesting example of its type and is of artistic merit. It is one of a number of similar tiled shopfronts in Kilbeggan, suggesting that these were the work of a local firm or craftsman. This substantial structure remains and important feature of the historic streetscape.



