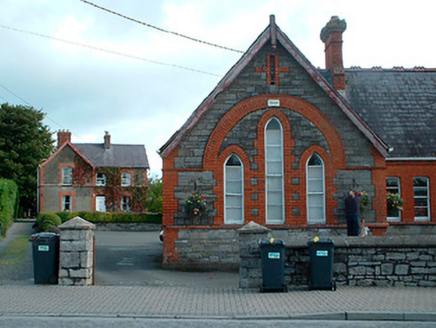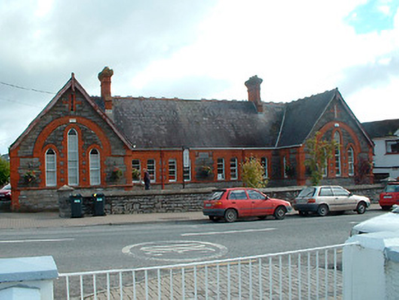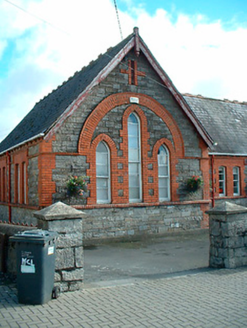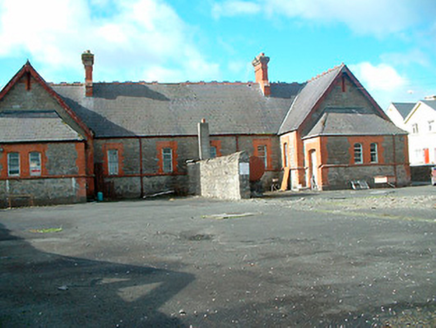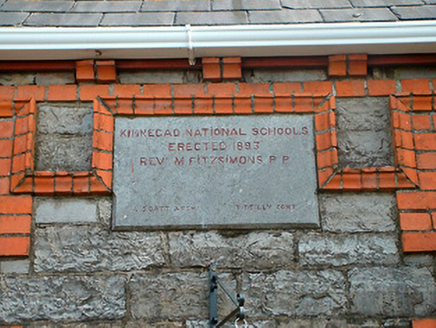Survey Data
Reg No
15316004
Rating
Regional
Categories of Special Interest
Architectural, Artistic, Social
Original Use
School
In Use As
Building misc
Date
1890 - 1900
Coordinates
259730, 245373
Date Recorded
14/09/2004
Date Updated
--/--/--
Description
Detached six-bay single-storey national school, built c.1893, having advanced gable-fronted bays to either end of the main façade (south) and to the rear elevation (north) creating H-shaped plan. Now in use as an arts education and training centre. Pitched natural slate roofs with overhanging eaves, decorative red clay ridge tiles, remaining sections of cast-iron rainwater goods, timber barge boards, timber finials to apexes of gable fronted sections and a pair of moulded red brick chimneystacks. A former chimneystack to the centre has been removed and the roof at this location infilled with artificial slate. Constructed of squared coursed limestone with extensive red brick trim, including dressing to the openings, flush brick quoins to the corners and a continuous brick sill course. Paired shallow segmental-headed window openings to the main body of the building having two-over-two pane timber sliding sash windows with horizontal glazing bars. Three graded lancet window openings to each advanced gable-fronted section having timber sliding sash windows. Segmental-headed doorcases with timber panelled doors to either rear return (north). Set back from road in own grounds to the northwest side of Kinnegad. Rubble limestone boundary wall and rubble limestone gate piers (on square-plan) to the road-frontage (south). Associated former schoolmaster’s house (15316003) to the north.
Appraisal
A highly appealing and well-detailed late nineteenth-century national school, which retains its original form and character. This building is probably the most attractive example of its type and date in Westmeath. This school was built to designs by A. Scott, architect, and the contractor was T. Reilly. The graded lancet windows to the advanced end bays give this building a distinctly ecclesiastic appearance (possibly an historical insight into the extensive input the Roman Catholic church had in the education system in Ireland at this time). The contrast between the limestone masonry and the extensive red brick trim creates and interesting and pleasing appearance. This prominently sited building forms an important pair of related structures with the former schoolmaster’s house (15316003) to the north and makes a strong positive contribution to the Kinnegad streetscape.
