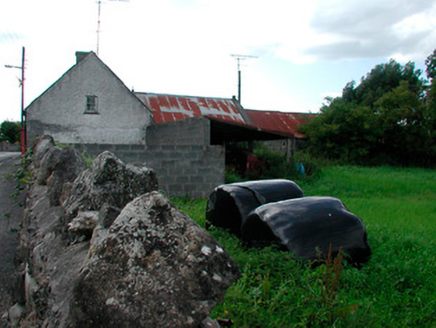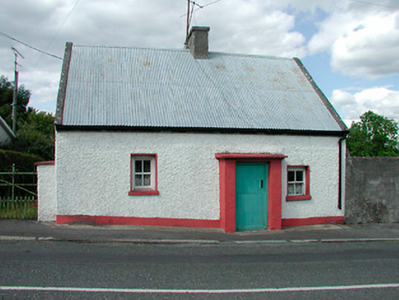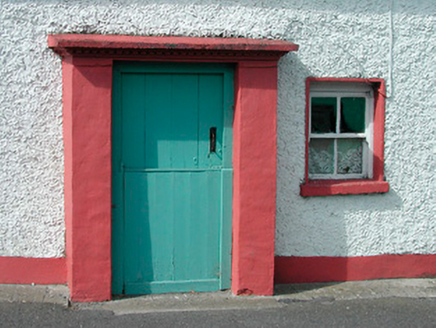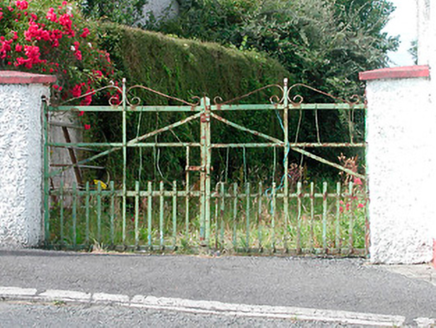Survey Data
Reg No
15315013
Rating
Regional
Categories of Special Interest
Architectural, Technical
Original Use
House
In Use As
House
Date
1800 - 1860
Coordinates
222221, 249022
Date Recorded
22/07/2004
Date Updated
--/--/--
Description
Detached three-bay single-storey vernacular house, built c.1830, having a single-storey return to the rear (north) and a slightly projecting single-bay entrance porch offset to the east side of the centre of the main façade (south). Steeply pitched corrugated metal roof, formerly thatched, having raised rendered verges to either gable end (east and west) and a central rendered chimneystack. Roughcast rendered walls over smooth rendered plinth course. Smooth rendered finish to projecting porch with decorative rendered cornice over. Square-headed window openings, irregularly spaced, having rendered reveals, cut stone sills and two-over-two pane timber sliding sash windows. Square-headed doorcase to the front face of porch having timber sheeted half-doors. Road-fronted to the east end of Ballymore. Gateway to the west gable end, comprising a pair of roughcast rendered gate piers (on square-plan) supporting wrought-iron double gates gives access to the rear (north). The wrought-iron gates to the west side add to this composition and complete the setting.
Appraisal
A charming small-scale vernacular house, which retains its early form and makes a strongly positive contribution to the streetscape of Ballymore. The irregularly spaced window openings retain early sash windows, the corrugated metal roof and the timber half-door give this building a strong vernacular character. The steeply pitched corrugated metal roof suggests that this building was formerly thatched. Vernacular buildings of this type were once a very common feature of small Irish towns and villages but are now becoming increasingly rare making this an important and rare survival.







