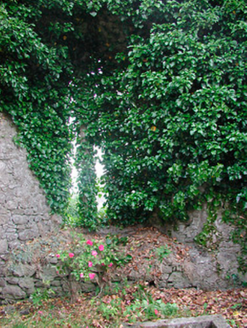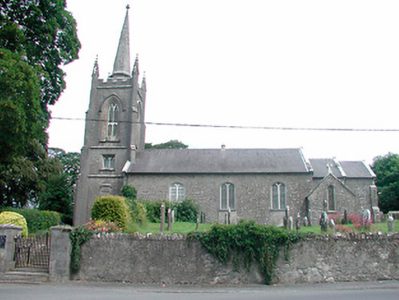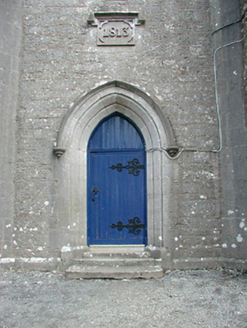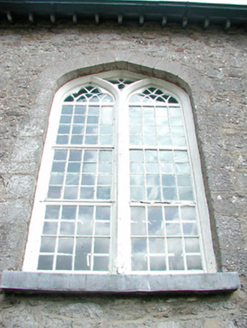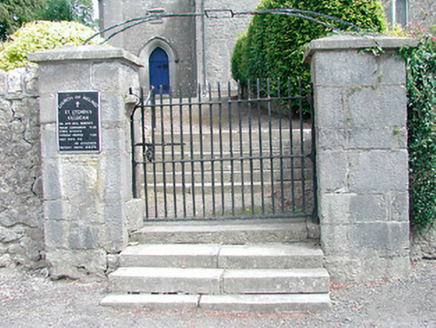Survey Data
Reg No
15312011
Rating
Regional
Categories of Special Interest
Archaeological, Architectural, Artistic, Historical, Social
Original Use
Church/chapel
In Use As
Church/chapel
Date
1800 - 1820
Coordinates
256813, 251848
Date Recorded
06/07/2004
Date Updated
--/--/--
Description
Freestanding Church of Ireland church, rebuilt between 1803 and 1815, comprising a three-bay nave with a three-stage tower (on square-plan) attached to the west end having an octagonal spire, clasping corner buttresses and a crenellated parapet with corner pinnacles.. Contains the fabric of an earlier church on site, c.1450. Various Victorian extensions to chancel at east end. Pitched natural slate roofs with overhanging eaves having exposed rafter ends and with raised cut stone verges to gable ends. Cast-iron rainwater goods. Rubble limestone construction to nave and chancel over cut limestone plinth with cut limestone dressings to openings. Rubble limestone construction to tower with extensive cut limestone trim, including corner buttresses, slender spire, string courses, hoodmouldings over belfry openings and a date plaque having raised date ‘1813’. Tudor-arched window openings to nave having cut stone sills and timber Y-tracery, one retaining early timber windows and the others having late-nineteenth century stained glass. Pointed-arched doorcase to the south face of tower having chamfered cut limestone surround, early timber sheeted door and a hoodmoulding over. Square-headed window opening over doorcase to second stage having paired cusped multi-paned windows. Pointed-arched openings to belfry (divided in four sections with cusped and pointed heads) having chamfered limestone surrounds and a moulded hoodmoulding over. Interesting interior with a medieval font, c.1250, and an early-eighteenth century wall memorial to Robert Pakenham, dated 1703. Ruins of tower and chancel of earlier church to the east. Set in a graveyard to the west end of Killucan in an elevated position in the landscape. Bounded on road frontage by a roughcast rendered wall. Main entrance gate to the south comprising a pair of dressed limestone gate piers, on square-plan with cut stone capping over, supporting a wrought-iron gate. Flight of cut stone steps to front.
Appraisal
An impressive and prominently-sited Church of Ireland church, which retains its early form, fabric and character. Its layout is typical of the standard hall and tower church, which were built in great numbers, particularly between 1808-1830, using loans and grants from the Board of First Fruits (1722-1833). These simple, but well-built hall and tower churches have become almost iconographic features of the rural Irish countryside. However, this particular example is a bit larger and more complicated than is more commonly encountered in Westmeath, suggesting that some of its building costs may have been funded by Pakenham Family of Tullynally Castle (family vault underneath church –see below). Lewis (1837) records that the Board of First Fruits gave a gift of £100 and granted a loan of £1200 for the construction of this church in 1816. This church also incorporates some fabric from an earlier medieval church, the ruins of which still stand to the east side of the present edifice. St Etchen’s church has a number of features of artistic merit, including good quality stone carving, a very fine memorial monument to Robert Pakenham (1703) and a number of stained glass windows, including one by the celebrated artist Sarah Purser R.H.A. (1848-1943). A finely carved timber lectern with brass fittings to the interior was presented by the Vandeleur family in 1881, suggesting that one or a number of the extensions to the chancel end were built at this time also. The church also contains a thirteenth century font, which is of archaeological merit. Underneath the church is the family vault of the Pakenham Family of Tullynally Castle, near Castlepollard. The last burial there was the Major Hon. Frederick Beaucham Pakenham in 1901. Also buried here are the remains of Major General Sir Edward Pakenham who led the British forces into the Battle of New Orleans in 1814/15. The mature grounds surrounding this church, which incorporates an early graveyard, adds immense character to the overall composition. The boundary wall and gates complete the setting of this important composition.
