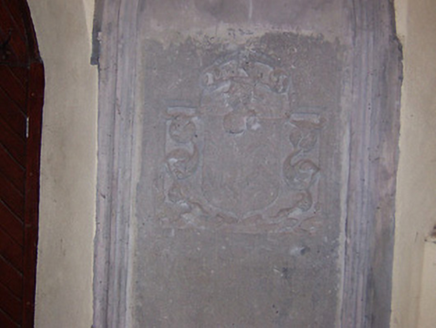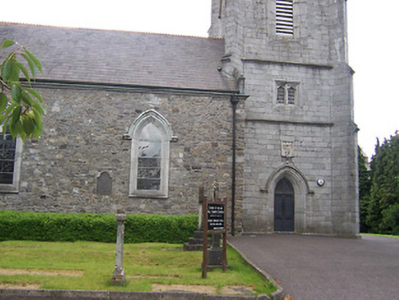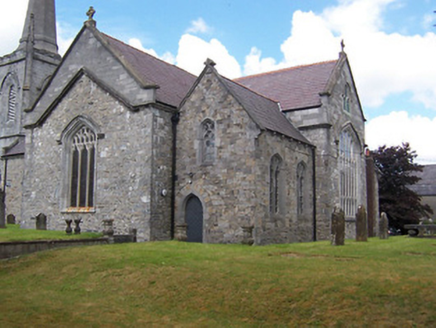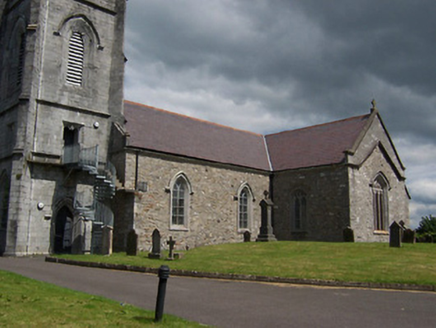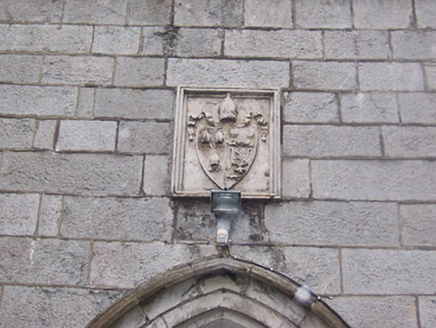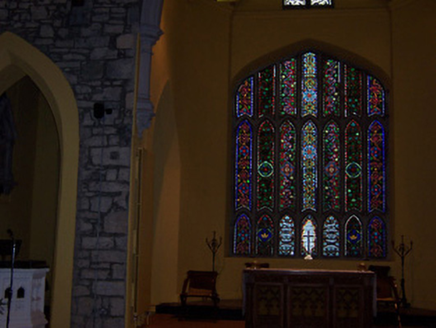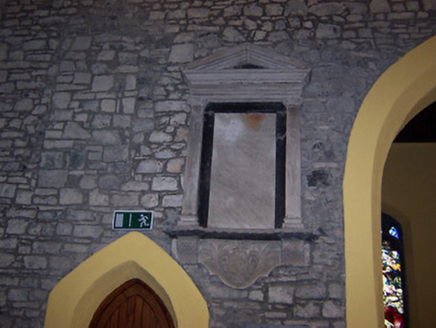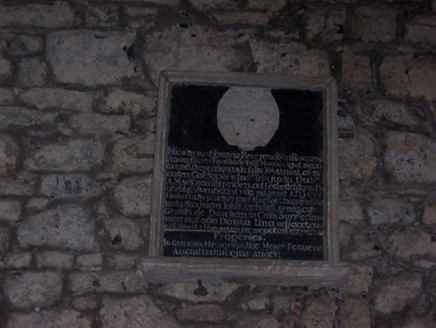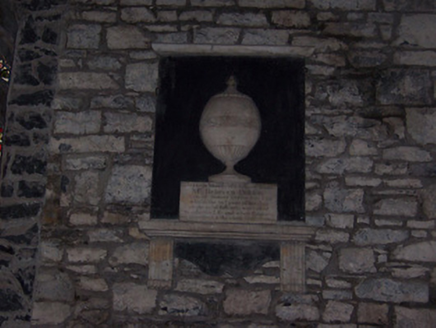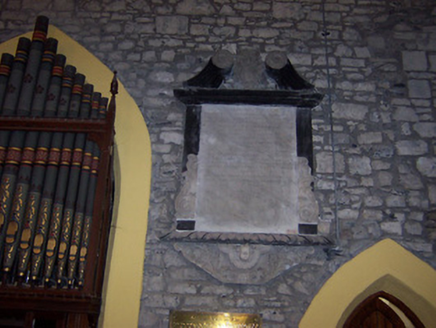Survey Data
Reg No
15310114
Rating
National
Categories of Special Interest
Archaeological, Architectural, Artistic, Social
Original Use
Church/chapel
In Use As
Church/chapel
Date
1810 - 1880
Coordinates
243853, 252951
Date Recorded
07/07/2004
Date Updated
--/--/--
Description
Freestanding Church of Ireland church, rebuilt c.1813 and comprising the fabric of earlier church buildings on site. Remodeled c.1860, c.1878 and c.1894. Comprises a two-bay nave to the west, chancel to the east, single-bay transepts to the north and south and a three-stage tower on square-plan to the west end having clasping diagonal corner buttresses rising to pinnacles over, a spire on octagonal-plan and a crenellated parapet with English-style battlements. Double-height two-bay gable-fronted vestry to the south side of the chancel, added c.1860. Pitched natural slate roofs with crested clay ridge tiles, raised cut stone verges and kneeler stones to gable ends and cast-iron rainwater goods. Cut stone cross finials, mainly in the form of Celtic crosses, to apexes of gables. Moulded cut stone eaves cornice. Nave, chancel and transepts constructed of limestone rubble, changing to ashlar limestone construction over where height of transept and chancel gable raised, c.1878. Vestry to the south side of chancel constructed of coursed/snecked squared rubble stone. Tower to the west side constructed of ashlar limestone with extensive ashlar/cut limestone trim, including clasping diagonal buttresses to corners, moulded pinnacles and string courses separating stages. Pointed-arched window openings to nave having chamfered cut stone surrounds, moulded hoodmouldings over and Y-traceried windows. Pointed segmental-headed multi-light Perpendicular Gothic windows to nave, chancel and vestry, added c.1860, having cut stone tracery, Victorian pictorial stained glass windows and hoodmouldings over. Pointed segmental-headed doorcase with moulded cut stone surrounds, timber double doors and a cut stone hoodmoulding to the north face of tower having a cut stone coat of arms over. Paired cusped window openings over to second stage of tower having cut stone surrounds and hoodmouldings over. Window to second stage of tower on south side of tower now converted to a doorway and accessed by a modern spiral metal staircase. Pointed segmental-headed openings to belfry having cut stone surrounds, hoodmouldings and timber louvers. Interesting interior with a fine late-Victorian organ and a collection of memorial monuments, the earliest dated 1640 but mainly dating from the eighteenth and nineteenth centuries. Church is set back from road in extensive mature grounds and surrounded by a graveyard. Located in a very prominent position on an elevated site to the centre of Mullingar.
Appraisal
A very interesting and complicated Church of Ireland church with numerous phases, which retains its early form, fabric and character. This building illustrates the changing tastes in Church of Ireland architecture throughout the nineteenth century with various Gothic Revival and Tudor Revival styles in evidence. The raising of the height of the transepts and the chancel/sanctuary is consciously handled and does not create a jarring juxtaposition in the external expression of this building. This structure is very well-detailed in high quality ashlar and cut limestone and has numerous features of artistic merit, including exceptional Victorian stained glass windows. This church was rebuilt in 1813 at the cost of £3554, an enormous sum of money at the time, using £2261 raised by ‘parochial assessment’, £185 granted by the Trustees of the Blue Coat Hospital and a loan of £1108 from the Board of First Fruits (1722-1833). The rubble stone construction of the main body of the church suggests that this church is the rebuilding of a much earlier church as the Board of First Fruits tended to promote the use of higher quality stone set in courses for the construction of the larger Church of Ireland churches. Indeed, the prominent and elevated position of this church has been used as the site of church buildings since c.1200, when a church here was granted to the Augustinian priory of Llanthony Prima, Gwent, by Simon de Rochford, the Bishop of Meath. This church was still in the possession of Llanthony Prima at the time of the Dissolution, c.1540. A church here was described as ‘ruinous’ in 1660 but later as ‘handsomely rebuilt’ in 1682 by Sir Henry Piers in his celebrated chronological description of Westmeath. The chancel was later described as ‘ruinous’, c.1750, and the nave was apparently thatched at this time. Following the building or rebuilding of the church in 1813, the church was given an extensive refit to the designs of Joseph Welland (1798-1860) and William Gillespie. Welland had sole responsibility for all Church of Ireland church buildings built in Ireland at this time and this church must represent one of his last projects as he died in 1860, the year before this work was completed. In 1878 the chancel/sanctuary and the transepts were raised to designs by Sir Thomas Drew (1838-1910), one of the most celebrated architects of his day. Drew also designed the Ulster Bank branch of Dame Street, Dublin, the Trinity College Graduate's Building, Rathmines Town Hall, and St Anne's Cathedral in Belfast as well as being president of the RIAI and holding the Chair of Architecture at the newly established National University of Ireland. This fine building has an important collection of memorial monuments to the interior, dating from the mid-seventeenth to the late nineteenth-century. These monuments provide an interesting insight into the changing artistic tastes and styles over a three hundred year period. This building is a focal point in Mullingar and represents one of the more important elements of the built heritage of the town.
