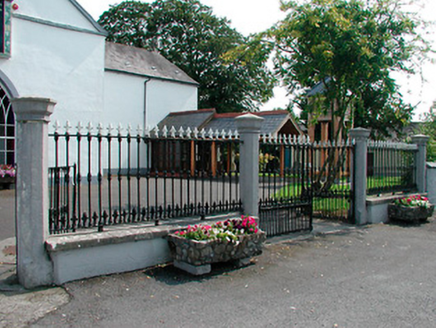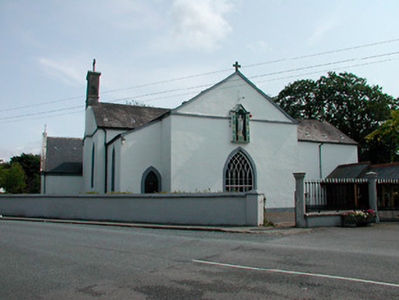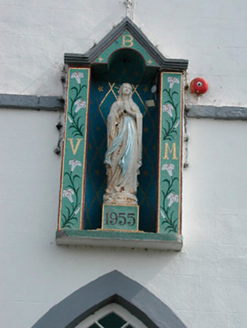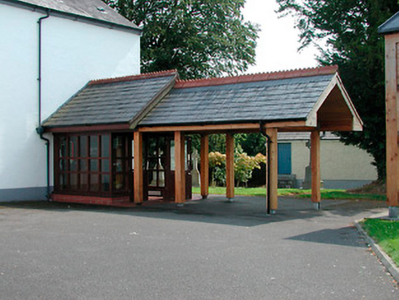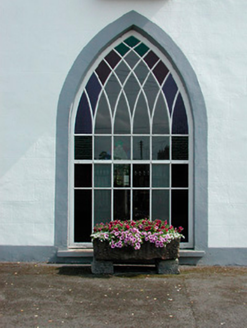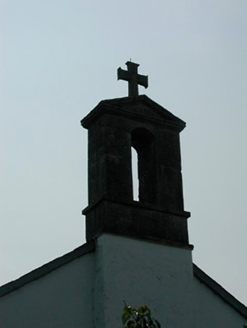Survey Data
Reg No
15307022
Rating
Regional
Categories of Special Interest
Archaeological, Architectural, Artistic, Social
Previous Name
Saint Brigid's Catholic Church
Original Use
Church/chapel
In Use As
Church/chapel
Date
1820 - 1860
Coordinates
230785, 259168
Date Recorded
21/07/2004
Date Updated
--/--/--
Description
Freestanding Roman Catholic church on 'T-shaped' plan, built c.1830, with various later additions (including sacristy) to rear and to north. Modern single-storey entrance porch and covered walkway to south. Pitched artificial slate roof with projecting stone eaves course, raised cut stone verges with cross finials and cast-iron rainwater goods. Ashlar limestone belfry/bellcote above chancel gable. Ruled-and-line rendered walls over smooth rendered plinth with limestone detailing. Pointed-arched window openings with cut stone surrounds, cut stone sills and stained glass windows. Timber Y-tracery to nave openings, intersecting tracery to west transept with pointed-arch statue niche (dated 1955) with statue of Mary above. Pointed-arch doorcases with cut stone surrounds and timber sheeted doors. Set back from road in own grounds. Cut stone gate piers and low plinth wall with cast-iron railings over and cast-iron double gates to west boundary (facing Ballynacarrigy), rendered wall with cut stone coping to north. Interesting interior with Gothic panelled galleries, Gothic statue niches, four-centered chancel arch, and collection of marble memorial monuments. Medieval font built into exterior wall. Located at west end of Ballynacarrigy with parochial house to east.
Appraisal
An attractive early nineteenth-century church, which retains its early form, character and fabric. The 'T-plan' layout and the absence of an attached tower and spire is typical of the early Roman Catholic churches of the period immediately following Catholic Emancipation (1827). It has some attractive features of artistic merit, including the stained glass windows and the internal and the external stone carving. The medieval font is of archaeological merit and may have been taken from the remains of Tristernagh Abbey, which is located a short distance to the north of Ballynacarrigy. The limestone gate piers and cast-iron railings and gates are an attractive addition to the streetscape of Ballynacarrigy. This appealing church dominates the east-end of Ballynacarrigy and is an important addition to the architectural heritage of the area.
