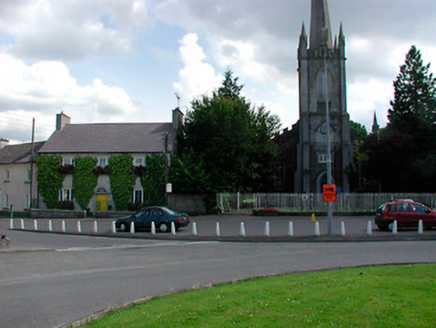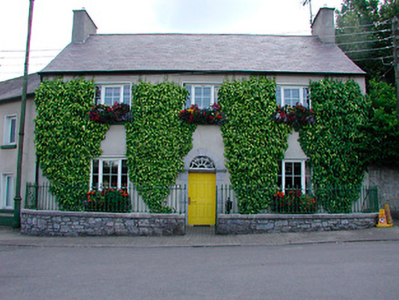Survey Data
Reg No
15302035
Rating
Regional
Categories of Special Interest
Architectural, Artistic
Original Use
House
In Use As
House
Date
1800 - 1840
Coordinates
246455, 270108
Date Recorded
07/07/2004
Date Updated
--/--/--
Description
Corner-sited semi-detached three-bay two-storey house, built c.1820. Pitched natural slate roof with rendered chimneystacks at either gable end. Ivy-clad cement rendered walls over cut stone plinth. Square-headed openings with cut stone sills and replacement uPVC Wyatt-style windows. Central round-headed doorway having a cut limestone block-and-start doorcase, a timber panelled and with a spider's web fanlight over. Set slightly-back from road and bounded on street-frontage by low rubble stone wall with cut-stone coping and cast-iron railings over. Located to the southeast corner of The Square, adjacent to the Church of Ireland church (15302036).
Appraisal
An attractive middle-sized composition of balanced late-Georgian proportions and symmetry, which retains its original form and character. The fine doorcase is a noteworthy feature and is of artistic merit. The loss of the original windows fails to detract substantially from the visual expression of this building and the replacement windows retain the early Wyatt-style fenestration pattern. This dwelling is prominently located adjacent to the Church of Ireland church (15302036) at the south side of the village square and forms an important component of the streetscape.



