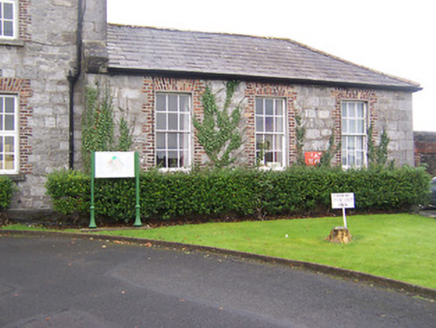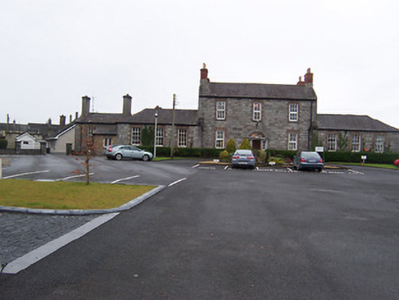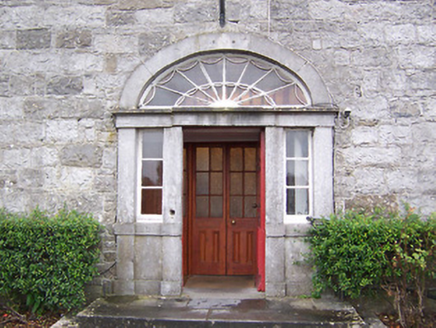Survey Data
Reg No
15004185
Rating
Regional
Categories of Special Interest
Architectural, Artistic, Historical
Previous Name
Athlone Barracks
Original Use
Office
In Use As
Office
Date
1800 - 1820
Coordinates
203464, 241498
Date Recorded
10/10/2004
Date Updated
--/--/--
Description
Detached three-bay two-storey former administration block for cavalry barracks, built c.1810, having three-bay single-storey wings to either end. Central block has pitched natural slate roof with raised verges and brick chimneystacks to either end. Wings have hipped natural slate roofs. Constructed of coursed roughly dressed limestone with brick dressings. Square-headed window openings with cut stone sills and replacement windows to main block, six-over-six timber sliding sash windows to wings. Segmental-headed ashlar limestone doorcase with sidelights, panelled timber double-doors and wide radial fanlight above to centre of main block. Decorative cast-iron lantern and bracket over door. Located to west side of Custume Barracks.
Appraisal
An important and imposing building dating to a major expansion of the barracks in the early nineteenth-century. It retains its original character and much of its original fabric. The careful balance of the composition between the central block and side wings lends a delicacy and grace to this building and gives it the appearance of a small country house of the same date. The plain detailing to this building contrasts well with the robustly detailed barrack structures elsewhere in the complex. The fine ashlar doorcase is a noteworthy feature and is of artistic merit. This building was used as the headquarters of Major-General Sean McEoin following the handover of the barracks to Irish authorities in 1922.





