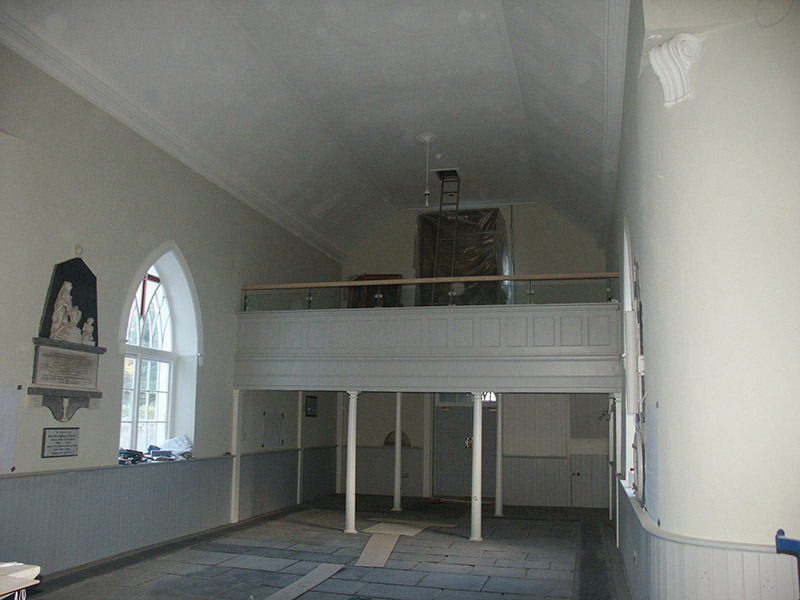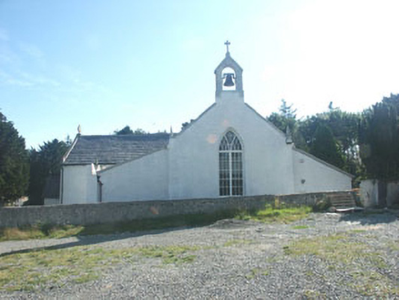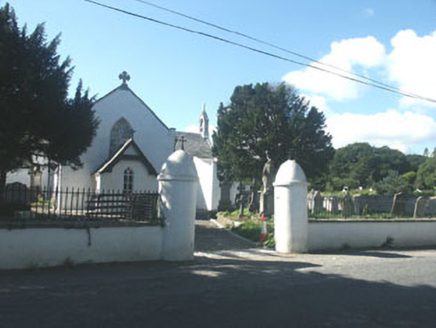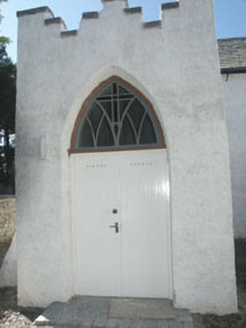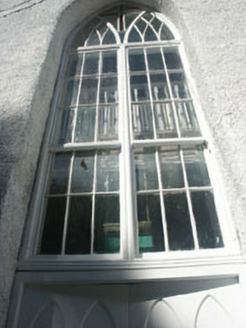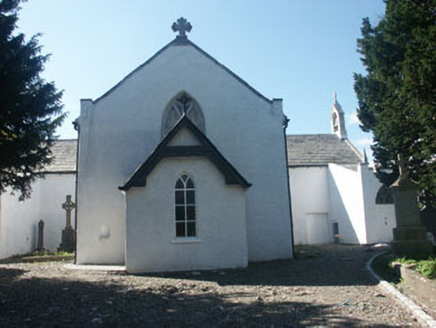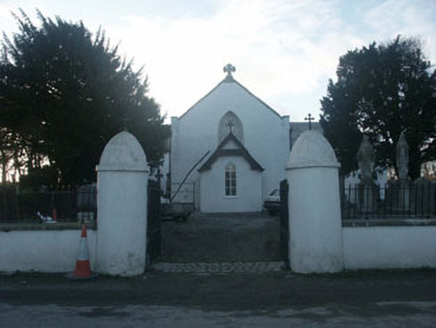Survey Data
Reg No
16401312
Rating
Regional
Categories of Special Interest
Architectural, Artistic, Social
Original Use
Church/chapel
In Use As
Church/chapel
Date
1800 - 1805
Coordinates
328135, 208537
Date Recorded
14/08/2003
Date Updated
--/--/--
Description
Detached three-bay single-storey Catholic church, built 1802. The church is finished in roughcast render; with original transepts, it was T-plan, but the addition of a lean-to sacristy makes the footprint cruciform. To the north front side of each transept there is a lean-to addition with a castellated parapet. To the north end of the nave there is a gabled porch. Doors are double replacement timber sheeted, some with modern pointed arched fanlights. Windows are generally pointed arch with geometric tracery. The roof is finished in natural slate with cast-iron rainwater goods. There is a small bellcote to the western gable and small Celtic crosses to all other gables. The church is slightly set back from the road; and is surrounded by a graveyard. Internally, the church consists of a single T-shaped space with walls with wainscoting and painted plaster above, a painted plaster ceiling, and a stone flagged floor. There is a gallery with a panelled front to each aisle, each supported on cast-iron columns. There is a modern style stone altar table, however the rest of the altar fittings are either original of late Victorian / Edwardian date.
Appraisal
A charming and unassuming well preserved church which adds character to the local area.
