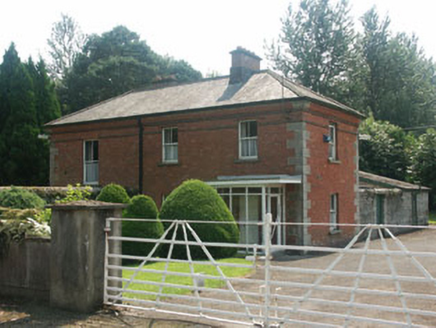Survey Data
Reg No
16323029
Rating
Regional
Categories of Special Interest
Architectural
Original Use
Railway station
In Use As
House
Date
1870 - 1875
Coordinates
299069, 168166
Date Recorded
05/08/2003
Date Updated
--/--/--
Description
Detached three-bay two-storey former railway station, built 1873 and converted to a private house c.1945. The building is roughly a backward C-shape in plan with the north façade of the large northern wing now the de-facto front elevation. The building is constructed in brick with granite quoins, shaped brick eaves course, with the smaller lean-to wing to the south finished in unpainted render with brick dressings. A tall rubble wall encloses the yard between the north and south wings; another tall rubble wall abuts the eastern side of the front elevation, (this wall originally ran parallel with the railway track). The north and east wings have a slated hipped roof with brick chimneystacks whilst the roof of the lean-to south wing is covered in artificial slate. The entrance consists of a panelled timber door surrounded by a totally glazed flat-roofed porch of c.1970. The windows are flat-headed and have two over two timber sash frames and granite sills. The building is set back from the roadside, with what was its original rear (west) elevation facing the road itself. Surrounding the property is a large garden, enclosed to the north side by a rendered wall with broad carriage gateway with c.1940s wrought-iron gates.
Appraisal
Substantial, seemingly largely intact, former railway station. Not many buildings of this genre appear to have survived the mid 20th-century rationalisation of the railways in County Wicklow and this appears to be one of the better ones which has.

