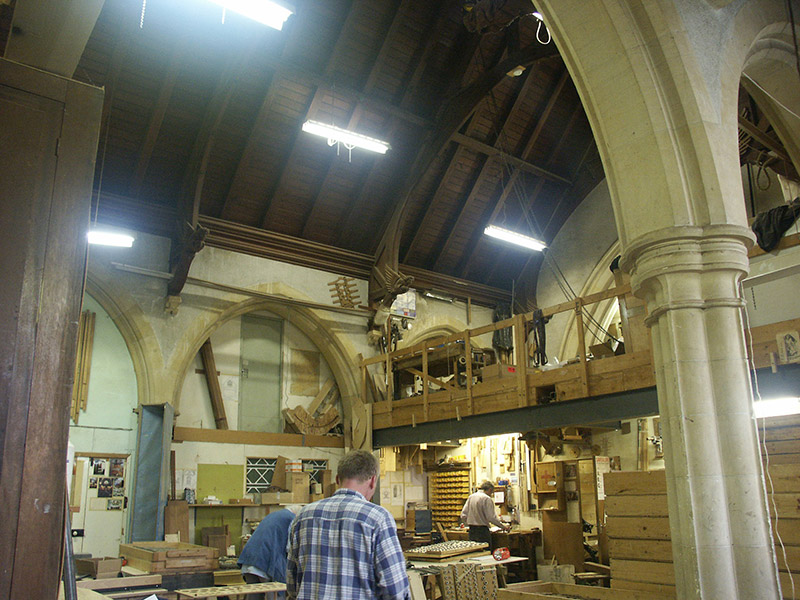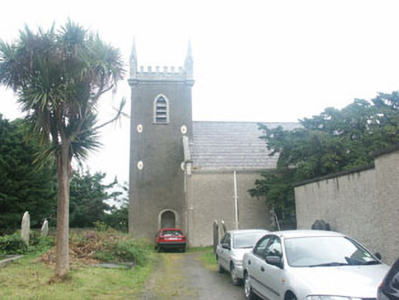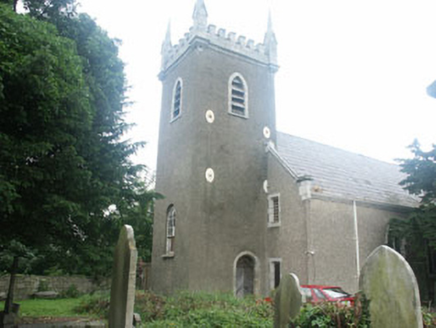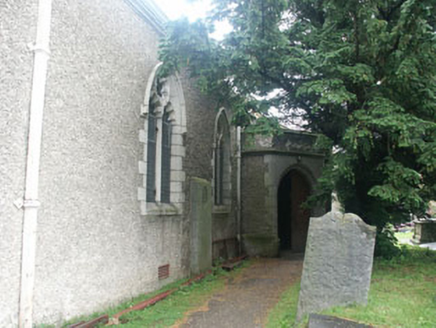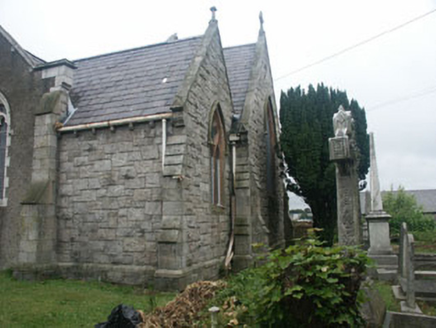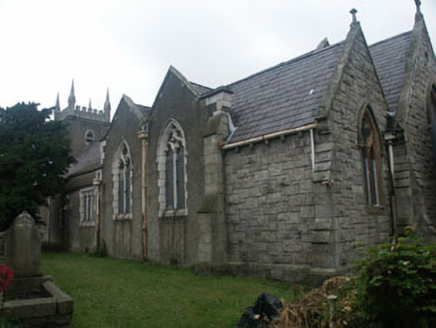Survey Data
Reg No
16301290
Rating
Regional
Categories of Special Interest
Archaeological, Architectural, Artistic, Social, Technical
Original Use
Church/chapel
Date
1605 - 1610
Coordinates
326329, 218795
Date Recorded
01/07/2003
Date Updated
--/--/--
Description
Detached six-bay single-storey gable-ended Church of Ireland chapel of ease with two-stage tower, built in 1609, with tower added to the front c.1700 and extensions to the east end of c.1869. Deconsecrated, 1987. The building is roughly rectangular in plan, but is broader to the east end, where there are various gabled (former) transept, chancel and vestry extensions. The façade is finished in unpainted roughcast with granite dressings to many of the openings, with the former chancel and vestry section in rock-faced semi-coursed granite with granite reducing buttresses. The pitched roof is slated and has granite parapets, many with kneelers and finials, whilst the tower has a crenellated parapet to the tower with tall corner pinnacles. There is a tall granite and roughcast chimneystack to the north side of the roof. The entrance is to the south face of the tower and consists of a semi-circular headed opening with timber double door. The windows are of various sizes and shapes, some pointed arch, some semi-circular headed and some flat-headed and are filled with a variety of timber, timber and leaded frames with other, overtly gothic, windows filled with granite or sandstone tracery and leaded glass. Cast-iron rainwater goods. The building is located on raised ground to the side of a road and is surrounded by a graveyard. Internally the former nave has plastered and painted walls and exposed timber arched brace roof trusses. An arcade separates the former south transept from the former nave, however the arcade to the former north transept has been boarded up.
Appraisal
As Bray's oldest building, the importance of this structure is self evident, it is also well preserved externally, and much of its original interior can still be discerned. Although ecclesiastic orientation has dictated that the building faces away from the main street, its lofty situation has ensured its prominence and its value to the townscape.
