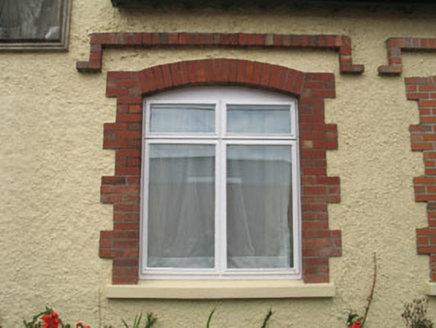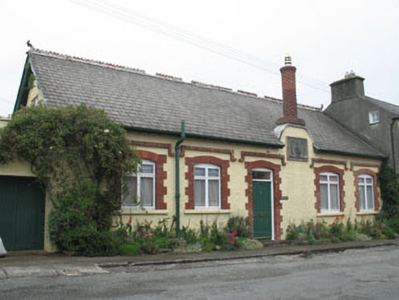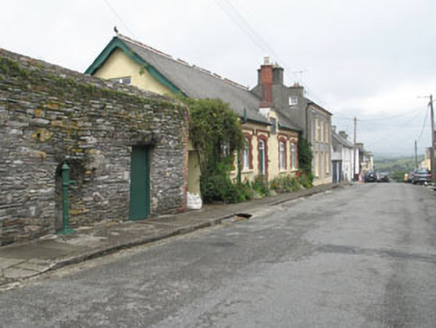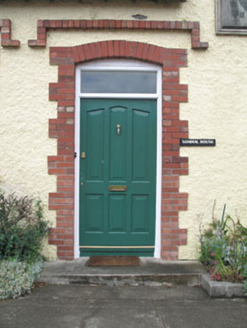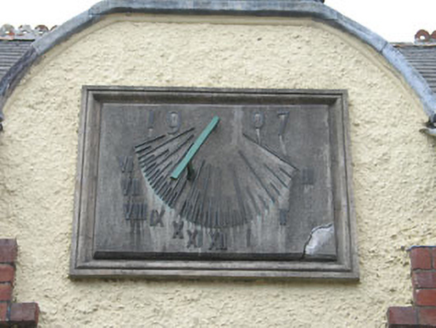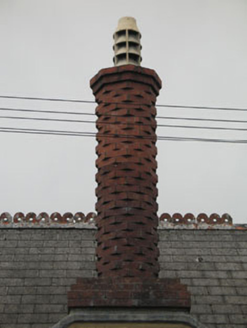Survey Data
Reg No
20836002
Rating
Regional
Categories of Special Interest
Architectural, Artistic, Technical
Original Use
House
In Use As
House
Date
1905 - 1910
Coordinates
118262, 31079
Date Recorded
09/07/2008
Date Updated
--/--/--
Description
Attached five-bay single-storey house with dormer attic, dated 1907. Pitched slate roof with decorative ceramic ridge tiles, cast-iron rainwater goods, carved timber barge boards (south-west) and finials to gables and tall dog-tooth coursed red brick cylindrical chimney stack with ceramic pot set on curved gablet to south-east elevation. Painted roughcast rendered walls having render sundial plaque to curved gablet. Camber-headed window openings having painted concrete sills, red brick block-and-start surrounds and shouldered label mouldings with replacement uPVC casement windows. Camber-headed opening to entrance with red brick block-and-start surround and shouldered label moulding with replacement timber panelled door and overlight with limestone step.
Appraisal
Located at the top of the main street this house is a prominent feature in the streetscape. It is a charming early twentieth century addition to the village. Its Arts and Crafts style is a particularly unusual style in Cork county. The distinctive use of red brick in the façade and in particular the chimney enlivens the structure, while the render sundial is a delightful feature.
