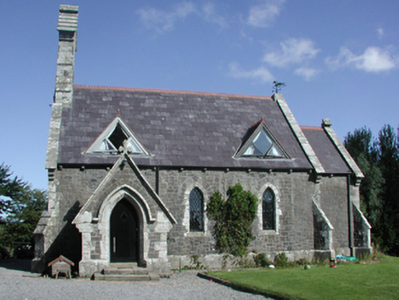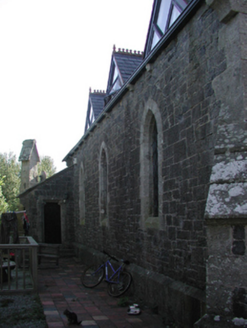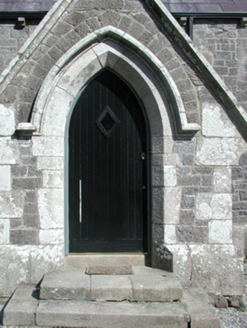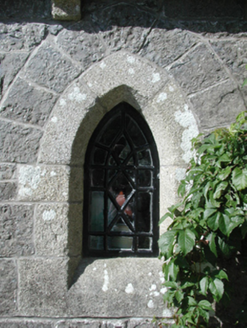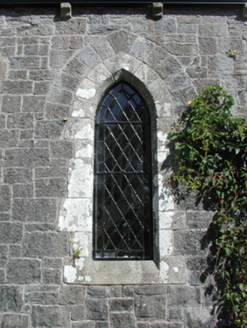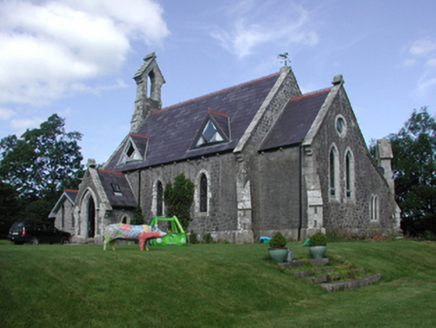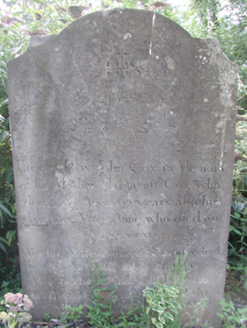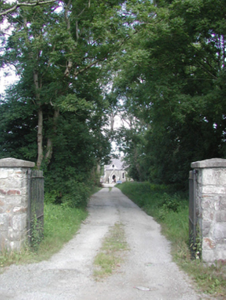Survey Data
Reg No
22901706
Rating
Regional
Categories of Special Interest
Architectural, Artistic, Historical, Social
Original Use
Church/chapel
In Use As
House
Date
1855 - 1860
Coordinates
255067, 110529
Date Recorded
14/08/2003
Date Updated
--/--/--
Description
Detached four-bay double-height over part basement Ecclesiastical Commissioners' Church of Ireland church, designed 1858, on a rectangular plan comprising three-bay double-height nave opening into single-bay double-height chancel (east); single-bay single-storey gabled projecting porch (south-west). Closed, 1960. Renovated, 1997-9, to accommodate alternative use. Pitched slate roofs including pitched (gabled) slate roof (porch), trefoil-crested terracotta ridge tiles, lichen-spotted cut-granite "Cavetto" coping to gables on cut-granite "Cavetto" kneelers including lichen-spotted cut-granite "Cavetto" coping to gable to entrance (west) front on cut-granite "Cavetto" kneelers with buttressed gabled bellcote to apex, and replacement uPVC rainwater goods on cut-granite "Cavetto" consoles. Part creeper- or ivy-covered repointed coursed or snecked limestone walls on lichen-spotted cut-granite chamfered plinth with diagonal buttresses to corners having lichen-spotted cut-granite "slated" coping. Lancet window openings, lichen-spotted hammered granite block-and-start surrounds having chamfered reveals framing fixed-pane fittings having margins centred on lattice glazing bars. Paired lancet window openings below roundel (east), lichen-spotted hammered granite block-and-start surrounds having chamfered reveals framing replacement fixed pane fittings. Paired lancet window openings to entrance (west) front, lichen-spotted hammered granite block-and-start surrounds having chamfered reveals framing replacement fixed-pane fittings. Pointed-arch door opening (porch) with two cut-granite steps, lichen-spotted hammered granite block-and-start surround having chamfered reveals with hood moulding framing replacement glazed timber boarded door. Lancet window openings ("cheeks") with cut-granite block-and-start surrounds having chamfered reveals framing fixed-pane fittings having margins centred on lattice glazing bars. Set in relandscaped grounds with piers to perimeter having lichen-spotted cut-granite shallow pyramidal capping supporting wrought iron double gates.
Appraisal
A church erected to designs signed (13th September 1858) by Joseph Welland (1798-1860), Architect to the Ecclesiastical Commissioners (appointed 1843), representing an important component of the mid nineteenth-century ecclesiastical heritage of County Waterford with the architectural value of the composition, one succeeding an earlier church described as 'a plain edifice lately repaired by a grant from the Ecclesiastical Commissioners' (Lewis 1837 II, 153), confirmed by such attributes as the compact rectilinear plan form, aligned along a liturgically-correct axis; the construction in a deep blue limestone offset by silver-grey granite dressings not only demonstrating good quality workmanship, but also producing a sober two-tone palette; the slender profile of the openings underpinning a "medieval" Gothic theme with those openings showing pretty lattice glazing patterns; and the handsome bellcote embellishing the roofline as a picturesque eye-catcher in the landscape.

