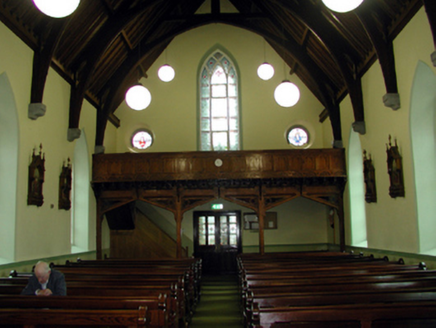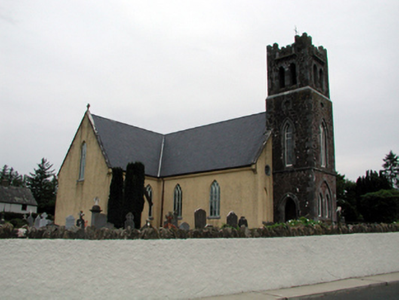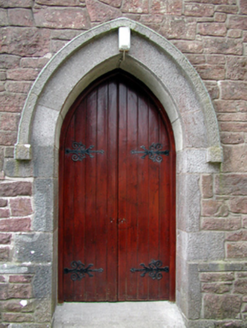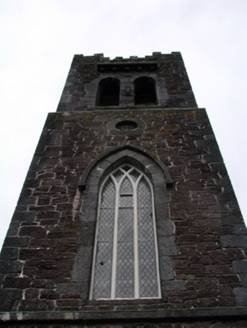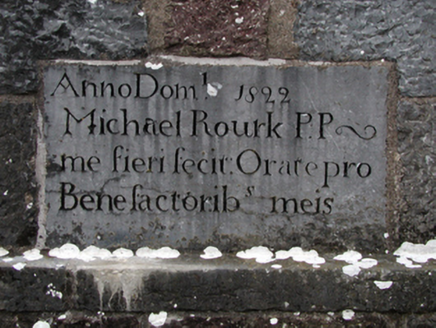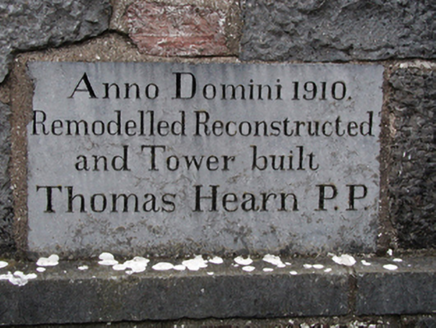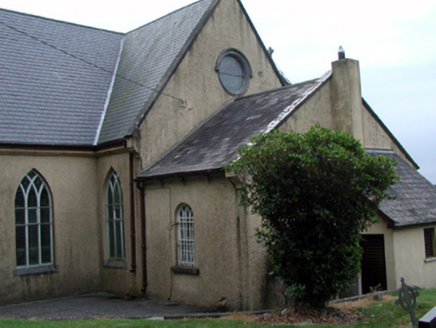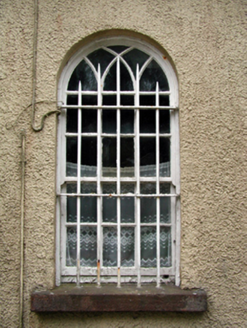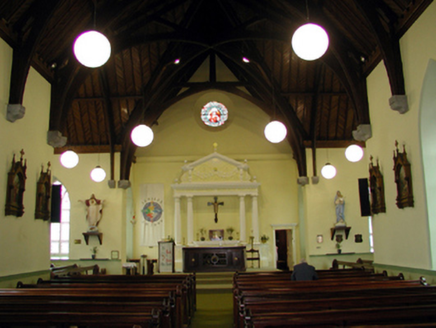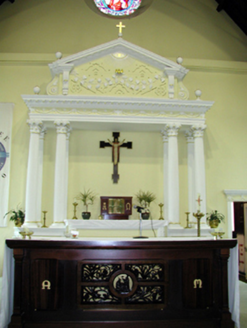Survey Data
Reg No
22901606
Rating
National
Categories of Special Interest
Architectural, Artistic, Historical, Social, Technical
Original Use
Church/chapel
In Use As
Church/chapel
Date
1820 - 1825
Coordinates
249995, 109066
Date Recorded
05/01/2004
Date Updated
--/--/--
Description
Detached four-bay double-height Gothic-style Catholic church, dated 1822, on a cruciform plan comprising two-bay double-height nave with single-bay double-height transepts to north and to south having single-bay single-storey gabled projecting porches (east elevations), and single-bay double-height shallow chancel to west continuing into single-bay single-storey sacristy to west. Extensively reconstructed, 1910, with single-bay three-stage rubble stone entrance tower added to east on a square plan. Pitched slate roofs on a cruciform plan (gabled to porches to transepts; pitched to sacristy) with clay ridge tiles, cut-stone coping to gables having cross finials to apexes, and cast-iron rainwater goods on profiled rendered eaves. Pyramidal slate roof to tower behind parapet with clay ridge tiles, and wrought iron cross finial to apex. Painted roughcast walls with pointed-arch recessed panels to east (possibly originally window openings) having cut-stone sills. Irregular coursed squared sandstone walls to tower with cut-limestone quoins to corners, cut-stone date stones/plaques, cut-stone courses to each stage, oculus recesses to second stage in cut-stone surrounds, and battlemented parapet to top (bell) stage on dentilated course having battlemented corner pinnacles. Pointed-arch window openings to nave and to transepts with cut-stone chamfered flush sills, timber mullions and tracery (forming tripartite lancet arrangement), and fixed-pane leaded stained glass panels. Oculus window openings to east and to gable to chancel with cut-limestone surround having chamfered reveals (and hood moulding over to chancel), and fixed-pane leaded stained glass windows. Paired pointed-arch window openings to first stage to tower in pointed-arch recess with cut-limestone block-and-start surrounds, and fixed-pane leaded stained glass windows. Pointed-arch window openings to second stage to tower with cut-limestone block-and-start surround, hood moulding over, timber mullions and tracery (forming tripartite lancet arrangement), and fixed-pane diamond-leaded fittings. Paired round-headed openings to top (bell) stage to tower with shared cut-limestone block-and-start surround, and fittings not discernible. Pointed-arch door opening to tower with tooled cut-limestone block-and-start surround having hood moulding over, and tongue-and-groove timber panelled double doors with wrought iron hinges. Pointed-arch door openings to porches with tongue-and-groove timber panelled doors, and overpanels. Round-headed window openings to sacristy with cut-stone sills, 6/6 timber sash windows having tracery over, and wrought iron bars. Full-height interior open into roof with glazed timber panelled double doors, carved timber pews, carved timber stations, timber panelled gallery to first floor to east on timber pillars having decorative bracket panels, exposed timber roof construction on cut-stone corbels (including to crossing) having herring bone-pattern timber panelled ceiling, timber panelled altar, and Classical-style reredos to chancel (comprising paired fluted Corinthian columns on panelled pedestals with responsive pilasters supporting entablature, decorative frieze, moulded cornice, and open bed pediment over on consoles having decorative detailing to tympanum). Set back from line of road in own grounds with painted roughcast boundary wall to perimeter having rubble stone coping, painted roughcast piers, and replacement steel double gates, c.1985. (ii) Graveyard to site with various cut-stone grave markers, c.1825 – present.
Appraisal
A very-fine, middle-size church of two distinct periods of construction, the earliest block attesting to a period of construction pre-dating Catholic Emancipation (1829) on account of the reserved external decorative treatment, and the later tower alluding to the growing prosperity of the local community. The construction of the tower in sandstone with limestone dressings is indicative of high quality stone masonry, and produces an appealing textured visual effect in the composition. The internal scheme enhances the importance of the church, and incorporates a range of features of artistic design merit, including an elaborate Classical-style reredos, together with a complex roof construction of some engineering interest. A collection of cut-stone markers to the attendant graveyard augment the design quality of the site, and contribute to the setting quality of the grounds.
