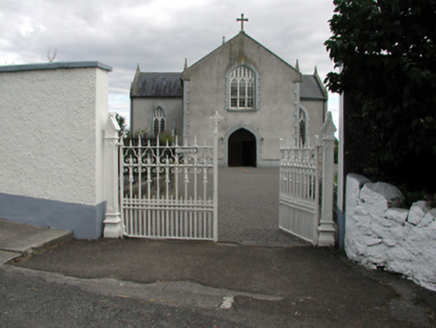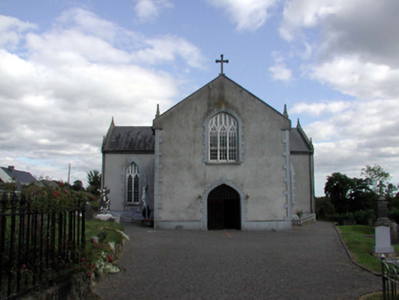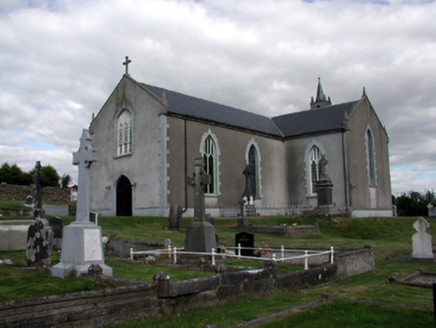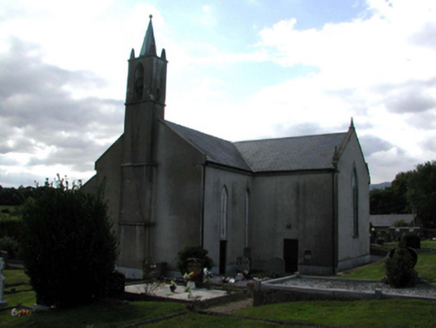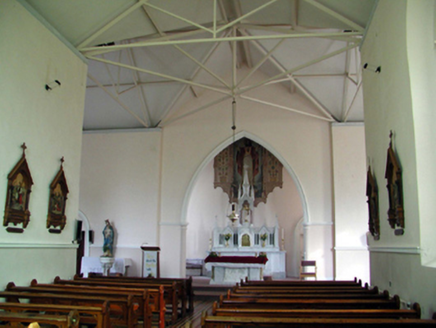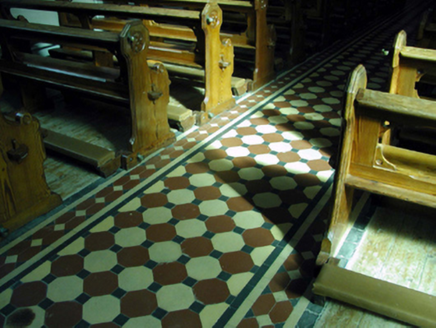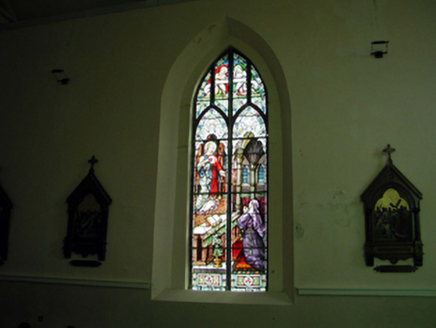Survey Data
Reg No
22901501
Rating
Regional
Categories of Special Interest
Architectural, Artistic, Historical, Social
Original Use
Church/chapel
In Use As
Church/chapel
Date
1800 - 1830
Coordinates
237387, 107839
Date Recorded
05/01/2004
Date Updated
--/--/--
Description
Detached five-bay double-height Catholic church, c.1815, on a cruciform plan possibly incorporating fabric of earlier church, dated 1802, comprising two-bay double-height nave with single-bay double-height transepts to east and to west, and single-bay double-height chancel to north extending into single-bay double-height (two-storey) sacristy having single-bay four-stage engaged bell turret to north on a square plan, and two-bay two-storey lean-to lower infill bay to north-east extending into single-bay single-storey lean-to entrance bay having chamfered section to right (north). Extensively renovated, c.1990. Pitched slate roofs on a cruciform plan (lean-to to infill section to sacristy) with sections of replacement slate, c.1990, clay ridge tiles, cut-stone coping to gables having finials (cross finial to apex to south), square rooflights, c.1990, to sacristy, and replacement uPVC rainwater goods, c.1990, on cut-stone eaves. Copper-clad polygonal ‘spirelet’ to turret behind parapet with finial to apex. Unpainted rendered walls with sections of unpainted replacement cement render, c.1990, having cut-stone strips to corners to south with quoined detailing, cut-stone detailing to gables forming ‘open bed pediment’ motif, cut-stone courses to each stage to turret, and cut-stone coping to parapet having corner pinnacles. Pointed-arch window openings with cut-stone sills, block-and-start surrounds having stepped detailing over, and some having timber mullions and tracery forming paired lancet openings with overlights. 15/12 timber sash windows having decorative glazing over, some having fixed-pane timber windows, and some with fixed-pane leaded stained glass panels. Pointed segmental-headed window opening to south with cut-stone sill, block-and-start surround having stepped detailing over, and timber mullions and tracery forming tripartite arrangement with lancet openings having overlights. 15/9 timber sash windows having decorative glazing over. Pointed segmental-headed door opening with cut-stone block-and-start surround having stepped detailing over, replacement timber panelled double doors, c.1990, and overpanel. Pointed-arch window openings to sacristy with cut-stone sills, block-and-start surrounds having stepped detailing over, and fixed-pane fittings. Square-headed door opening to sacristy with replacement glazed timber panelled door, c.1990, and overlight. Full-height interior open into roof renovated, c.1990, with decorative clay tile to aisle, carved timber pews, carved timber stations, exposed roof construction, c.1990, pointed-arch chancel arch on colonettes having moulded plasterwork detailing, and decorative Gothic-style fittings to altar including reredos. Set back from road in own grounds. (ii) Graveyard to site with various cut-stone grave markers and table tombs, c.1800 – present. (iii) Gateway, dated 1923, to south comprising pair of cast-iron panelled piers with gabled capping, decorative wrought iron double gates, and sections of painted roughcast flanking walls over random rubble stone construction having rendered coping, and cut-stone wall monuments to rear (north) elevation.
Appraisal
A well-appointed, middle-size church that possibly incorporates the fabric of an earlier church on site (a date stone is inscribed: “1802”). Well maintained, the church presents an early aspect, both to the exterior and to the interior, while alterations in the late twentieth century have not compromised the historic character of the composition considerably. Fine cut-stone detailing, the decorative glazing patterns to some openings, and a slender bell turret all serve to enhance the external expression of the composition. A number of fittings to the interior augment the artistic importance of the site, and attest to high quality craftsmanship. The markers to the attendant graveyard are also of design importance, while the later gateway presents an attractive feature fronting directly on to the streetscape.
