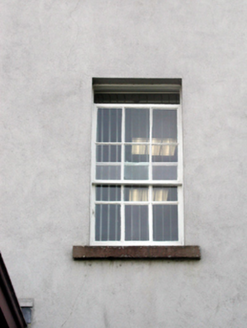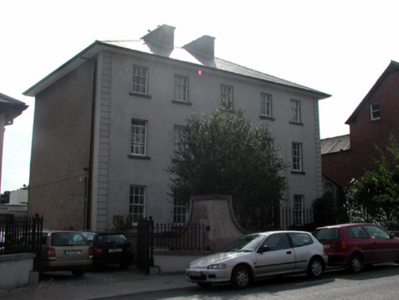Survey Data
Reg No
22830014
Rating
Regional
Categories of Special Interest
Architectural
Previous Name
Newtown House
Original Use
House
In Use As
Office
Date
1810 - 1830
Coordinates
261423, 111671
Date Recorded
18/08/2003
Date Updated
--/--/--
Description
Detached five-bay three-storey house, c.1820, retaining original fenestration. Extensively renovated, c.1995, with replacement single-bay single-storey flat-roofed projecting glazed porch added to centre to accommodate use as offices. Hipped roof with replacement artificial slate, c.1995, clay ridge tiles, rendered chimney stacks, and replacement uPVC rainwater goods, c.1995, on overhanging timber eaves. Flat felt roof to porch with timber eaves. Unpainted replacement cement rendered wall, c.1995, to front (south-west) elevation with rendered channelled piers to ends, and unpainted rendered walls to remainder. Square-headed window openings with stone sills. 3/6 and 6/6 timber sash windows. Square-headed window openings to porch with shared concrete sill, fluted timber intermediary pilasters, and fixed-pane timber windows. Square-headed door opening with timber panelled door. Set back from line of road with forecourt having unpainted rendered plinth with cut-stone coping, sections of replacement iron railings, c.1995, over having spike finials, and iron gate in round-arch frame.
Appraisal
A handsome, substantial house of balanced proportions and symmetrical appearance, which retains its original form and massing, together with some important salient features and materials. The house forms an elegant feature in the streetscape, and is distinguished by the profile of the overhanging roof.



