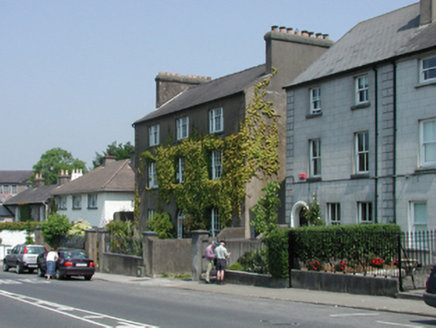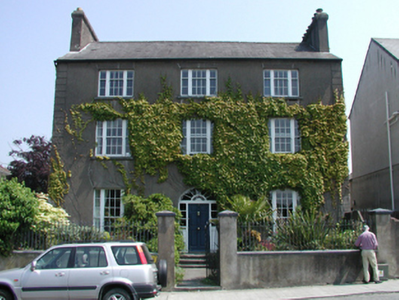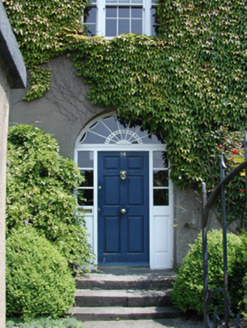Survey Data
Reg No
22830007
Rating
Regional
Categories of Special Interest
Architectural
Original Use
House
In Use As
House
Date
1820 - 1830
Coordinates
261404, 111786
Date Recorded
30/05/2003
Date Updated
--/--/--
Description
Detached three-bay three-storey house, c.1825, possibly over basement on an L-shaped plan retaining original aspect with four-bay three-storey return to north-east. Pitched slate roofs with clay ridge tiles, rendered chimney stacks, and replacement uPVC rainwater goods, c.2000, on rendered eaves. Unpainted rendered walls with rendered channelled piers to ends. Square-headed window openings in tripartite arrangement with stone sills. 3/6, 6/6 and 9/6 timber sash windows (with 1/2, 2/2 and 3/2 sidelights respectively). Round-headed door opening with timber panelled door, sidelights, and decorative fanlight. Set back from line of road with forecourt to front having unpainted rendered boundary wall with sections of iron railings over, rendered piers, and wrought iron gate.
Appraisal
An appealing, substantial house of balanced Georgian proportions, which has been very well maintained to present an original aspect. The tiered effect of the window openings, which decrease in scale with each floor, produces an attractive, rhythmic effect in the streetscape.





