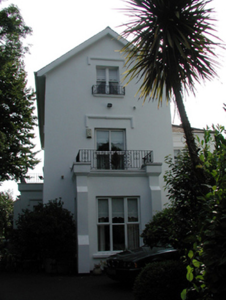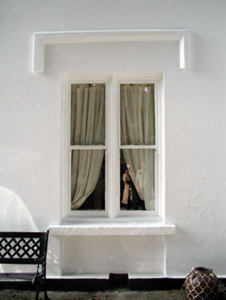Survey Data
Reg No
22830005
Rating
Regional
Categories of Special Interest
Architectural
Original Use
House
Historical Use
Shop/retail outlet
In Use As
House
Date
1860 - 1900
Coordinates
261404, 111842
Date Recorded
30/05/2003
Date Updated
--/--/--
Description
Detached three-bay two-storey Tudor-style house with half-dormer attic, c.1880, on an L-shaped plan with single-bay single-storey flat-roofed advanced porch, single-bay two-storey side elevations to east and to west having single-bay single-storey flat-roofed projecting bay to west, single-bay two-storey return to south, and two-bay single-storey flat-roofed range along side (east) elevation. Extended, c.1980, comprising three-bay single-storey lean-to range along rear (south) elevation to accommodate part commercial use. Refenestrated, pre-1999. Now entirely in residential use. Pitched and hipped slate roofs with clay ridge tiles, rendered chimney stacks, and cast-iron rainwater goods on timber eaves. Flat roofs to porches and to return not visible behind parapets. Lean-to artificial slate roof to additional range with rendered coping, and plastic rainwater goods. Painted rendered walls with rendered stepped buttresses, and rendered parapets to porches and to return. Square-headed window openings (some paired, some in bipartite arrangement, and some originally in tripartite arrangement) with rendered sills, and hood mouldings over. Replacement uPVC casement windows, pre-1999, with some openings retaining original 1/1 timber sash windows. Four-centred-headed door opening in four-centred-headed recess with replacement timber panelled door, pre-1999. Set back from road in own grounds with tarmacadam drive to front, and landscaped grounds to site.
Appraisal
An attractive house of balanced proportions, and distinctive features, including paired, bipartite and tripartite window openings, all of which contribute to the architectural value of the composition. The reserved Tudor detailing, including characteristics such as stepped buttresses, serves to produce a cohesive external appearance to the complex arrangement of main block, return, and additional bays. The house has been reasonably well maintained, retaining much of its original form and massing. However, the installation of inappropriate replacement fittings to some openings has not had a positive impact on the historic character of the composition.



