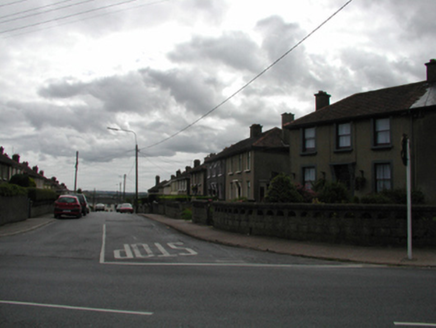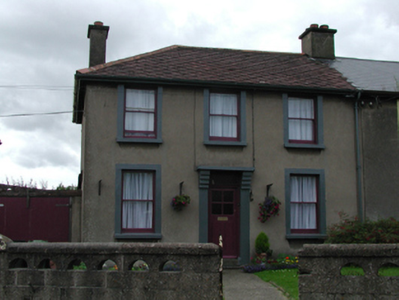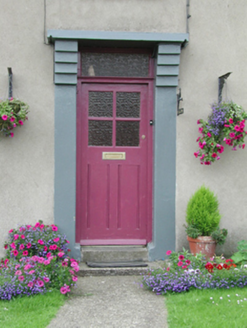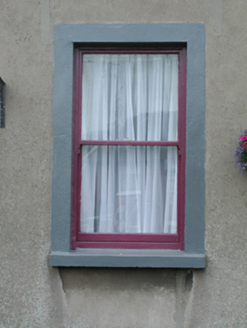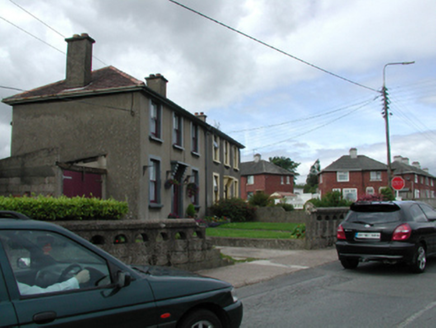Survey Data
Reg No
22829007
Rating
Regional
Categories of Special Interest
Architectural, Social
Original Use
House
In Use As
House
Date
1920 - 1940
Coordinates
259768, 111756
Date Recorded
19/08/2003
Date Updated
--/--/--
Description
Semi-detached three-bay two-storey local authority house, c.1930, retaining original aspect. One of a pair (forming part of a group of ten). Hipped (shared) roof with red clay tile in diagonal pattern, red clay ridge tiles, rendered chimney stacks, and iron rainwater goods on rendered eaves. Unpainted rendered walls. Square-headed window openings with concrete sills, and rendered surrounds. 1/1 timber sash windows. Square-headed door opening with rendered surround, plain entablature on stepped consoles, and glazed timber panelled door with overlight. Set back from road in own grounds with unpainted rendered boundary wall to forecourt.
Appraisal
A well-proportioned house, built as part of a group of ten identical houses, which has been very well maintained, retaining its original form and fabric. The house, together with the remainder of the terrace (22829015/WD-09-29-15), forms an attractive component of the streetscape.
