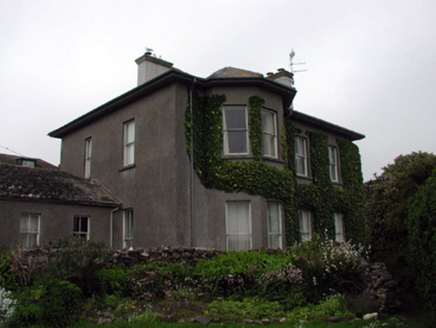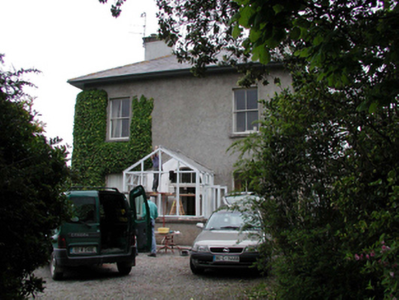Survey Data
Reg No
22817050
Rating
Regional
Categories of Special Interest
Architectural
Original Use
House
In Use As
House
Date
1845 - 1855
Coordinates
268952, 100024
Date Recorded
28/05/2003
Date Updated
--/--/--
Description
Detached three-bay two-storey house, c.1850, retaining original fenestration with three-bay two-storey side elevation to north-east having single-bay two-storey canted bay window, and two-bay single-storey return to south-east. Renovated, c.1925, with single-bay single-storey gabled projecting glazed porch added to centre. Undergoing renovation, 2003. Hipped slate roof (polygonal to canted bay window; pitched to return) with clay ridge tiles, rendered chimney stacks, and cast-iron rainwater goods on timber eaves. Unpainted roughcast wall to front (north-west) elevation over random rubble stone stone construction with unpainted rendered walls to remainder. Square-headed window openings (including to canted bay window) with stone sills, and 2/2 timber sash windows. Round-headed door opening under gabled projecting glazed porch with timber pilaster doorcase, and timber panelled door. Square-headed window openings to porch with fixed-pane timber fittings. Set back from road in own grounds with gravel forecourt, terraces to east, and random rubble stone boundary wall to perimeter having cut-granite piers with wrought iron gates.
Appraisal
A well-composed, substantial house retaining its original form and massing, together with a range of important salient features and materials, which enhance the historic quality of the site. Positioned on an elevated site overlooking Dunmore Bay, the house forms an appealing landmark in the locality.



