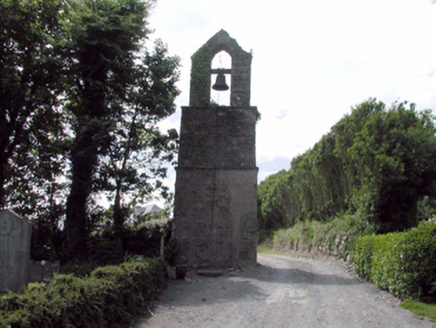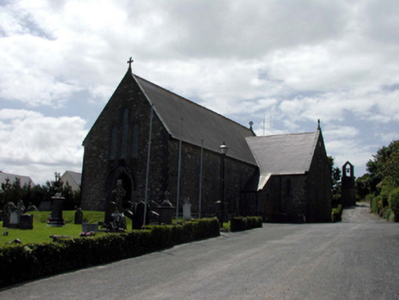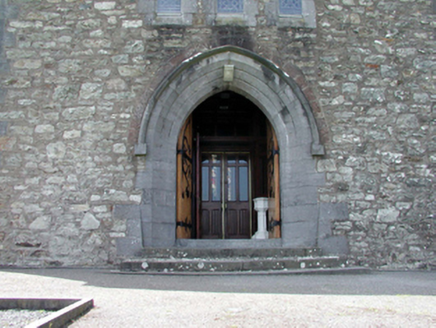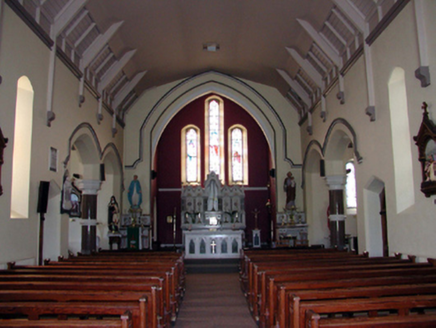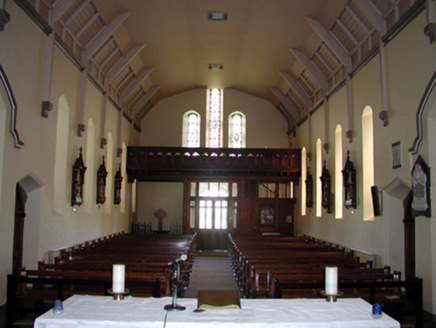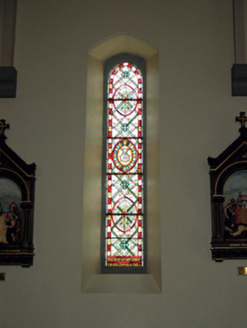Survey Data
Reg No
22815001
Rating
Regional
Categories of Special Interest
Architectural, Artistic, Social, Technical
Original Use
Church/chapel
In Use As
Church/chapel
Date
1880 - 1885
Coordinates
250450, 102461
Date Recorded
12/06/2003
Date Updated
--/--/--
Description
Detached seven-bay double-height Catholic church, built 1883, on a cruciform plan comprising five-bay double-height nave with single-bay double-height transepts to north and to south having single-bay single-storey lean-to projecting porches, and single-bay double-height lower chancel to west having two-bay single-storey sacristy to south-west. Reroofed, pre-1999. Pitched roofs on a cruciform plan (lean-to to porches; pitched to sacristy) with replacement artificial slate, pre-1999, clay ridge tiles, copper-lined coping having cross finials to apexes, cut-stone chimney stack to sacristy, and cast-iron rainwater goods. Random rubble stone walls with cut-limestone quoins to corners. Lancet window openings (in tripartite arrangement to entrance (east) front and to chancel) with cut-limestone chamfered reveals, cut-limestone block-and-start surrounds, and fixed-pane leaded stained glass windows. Pointed-arch door opening with cut-limestone chamfered doorcase having hood moulding over, and tongue-and-groove timber panelled double doors with decorative wrought iron hinges. Full-height interior open into roof with glazed timber panelled internal porch, carved timber pews, carved timber stations, carved marble wall memorials, timber panelled gallery to first floor (east), pointed-arch arcades to transepts on polished pink granite columns, Gothic-style altar furniture, and part exposed roof construction on cut-stone corbels. Set in own grounds with transept to north fronting on to road. (ii) Graveyard to site with various cut-stone grave markers, c.1760 - present. (iii) Freestanding single-bay two-stage rubble stone tower, c.1760, to south-west on a square plan with stringcourses to each stage, and gabled bellcote over having cast-iron bell.
Appraisal
An attractive, middle-size church on a compact cruciform plan, the form, massing, and the reserved external treatment affording the composition a dramatic impact in the local landscape. The construction of the church in unrefined rubble stone produces an appealing, textured visual effect, while fine cut-stone dressings attest to high quality stone masonry. Well maintained, the church presents and early aspect, both to the exterior and to the interior, with features of artistic design distinction including delicate stained glass panels, while a part-exposed construction to the roof is of some technical interest. An attendant graveyard enhances the setting value of the composition, and includes a collection of cut-stone markers indicative of high quality craftsmanship. A bell tower forms a picturesque feature in the landscape, and, possibly the remains of an earlier church in the grounds, is of significance as evidence of a long-standing ecclesiastical presence on site.
