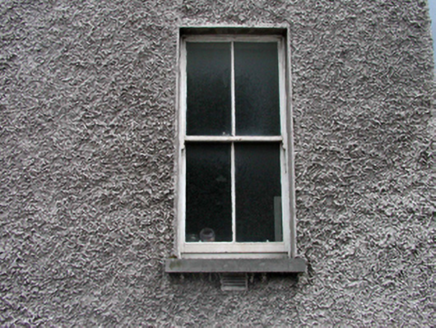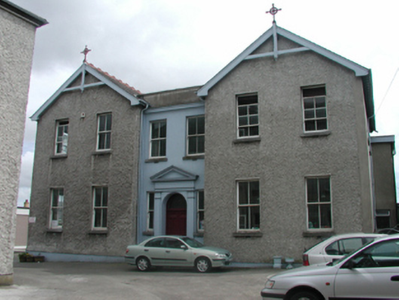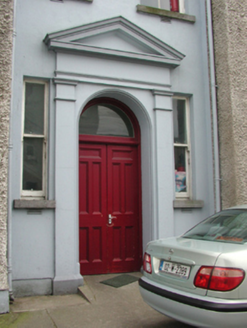Survey Data
Reg No
22501440
Rating
Regional
Categories of Special Interest
Architectural, Social
Original Use
School
In Use As
School
Date
1905 - 1915
Coordinates
260524, 112312
Date Recorded
30/06/2003
Date Updated
--/--/--
Description
Detached five-bay two-storey national school, c.1910, on a shallow H-shaped plan retaining original aspect with two-bay two-storey gabled advanced end bays, and three-bay two-storey side elevations to east and to west. Pitched slate roof on a H-shaped plan with red clay ridge tiles, timber bargeboards to gables having king post detailing and cross finials to apexes, and cast-iron rainwater goods on timber eaves. Unpainted roughcast walls with painted rendered wall to entrance bay to centre. Square-headed window openings with stone sills. 2/2 timber sash windows with 1/1 timber sash windows to ground floor entrance bay forming ‘sidelights’. Round-headed door opening with moulded rendered pedimented doorcase, timber panelled door and overlight. Set back from road in grounds shard with Saint Stephen’s Monastery.
Appraisal
This school is an attractive building that has been very well maintained to present an original aspect, retaining original salient features and materials. The school is distinguished by the fine detailing, including an attractive doorcase and timber details to the gables. The school is of additional significance in the locality as evidence of the continued development of educational centres in Waterford City by church bodies, such as the De La Salle order, in the early twentieth century.





