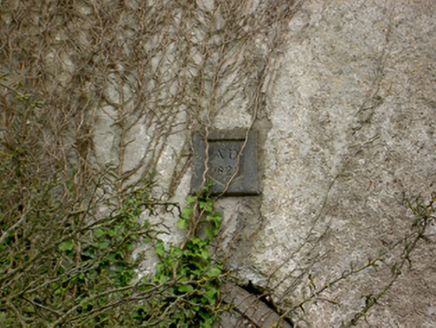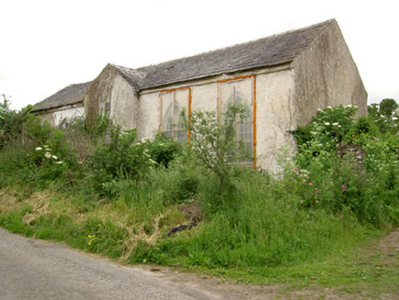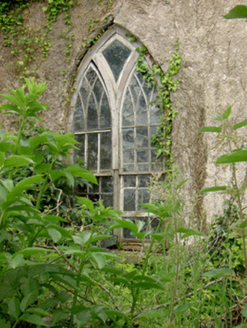Survey Data
Reg No
22208129
Rating
Regional
Categories of Special Interest
Architectural, Social
Original Use
School
Date
1820 - 1825
Coordinates
203534, 118053
Date Recorded
20/06/2005
Date Updated
--/--/--
Description
Detached five-bay single-storey school, dated 1821, with shallow entrance breakfront. Pitched slate roof with eaves course. Roughcast lime rendered walls with cut limestone date plaque to breakfront. Pointed arch window openings with intersecting timber traceried double timber sliding sash six-over-six pane windows, most behind clear corrugated plastic, with limestone sills.
Appraisal
The simple design of this school is enhanced by its pointed arch windows with decorative tracery, possibly reflectling the former windows of the adjacent church. Unusually there are no windows to the rear elevation. Now in a derelict state this school forms part of a group with the church, medieval church and graveyard.





